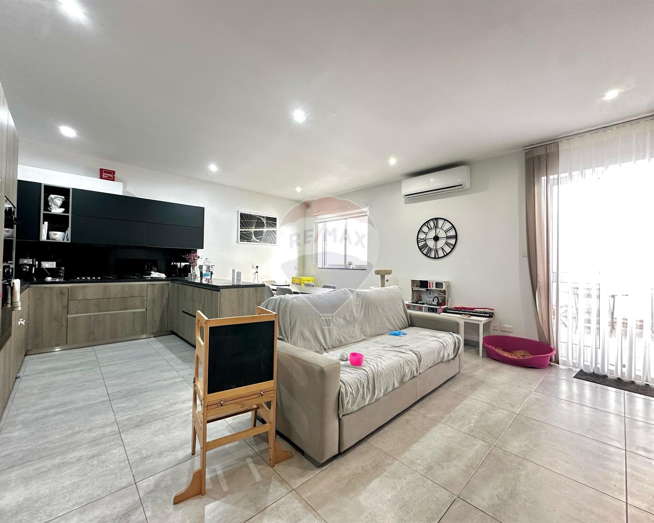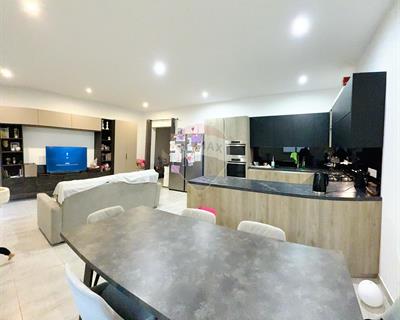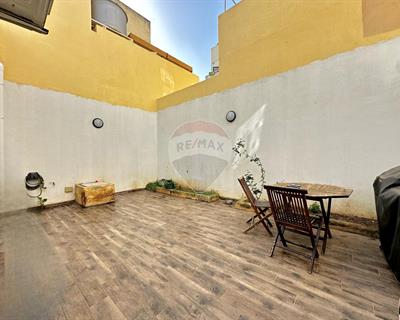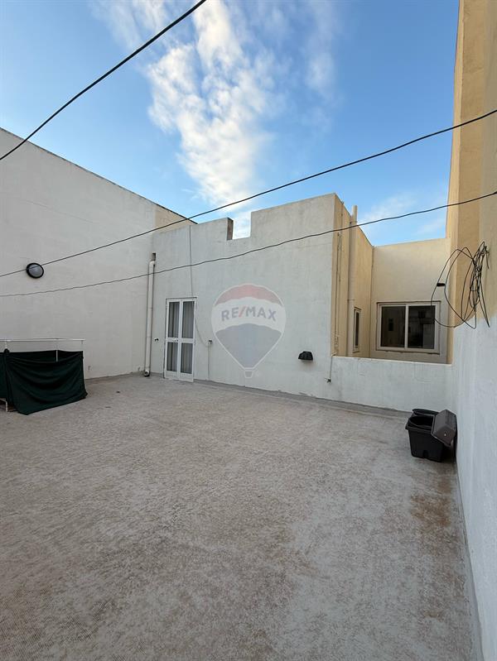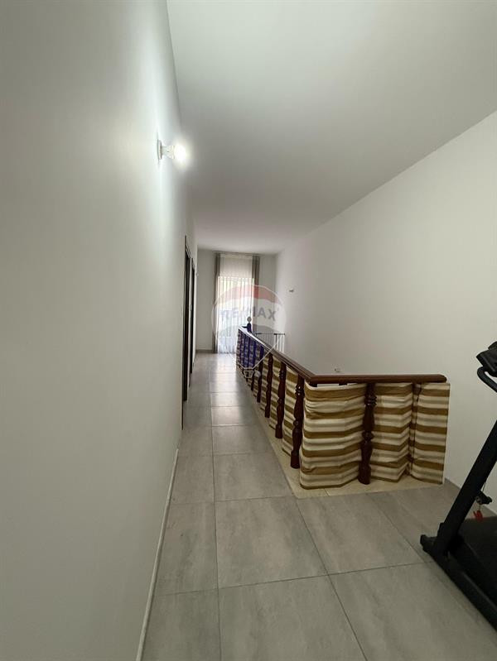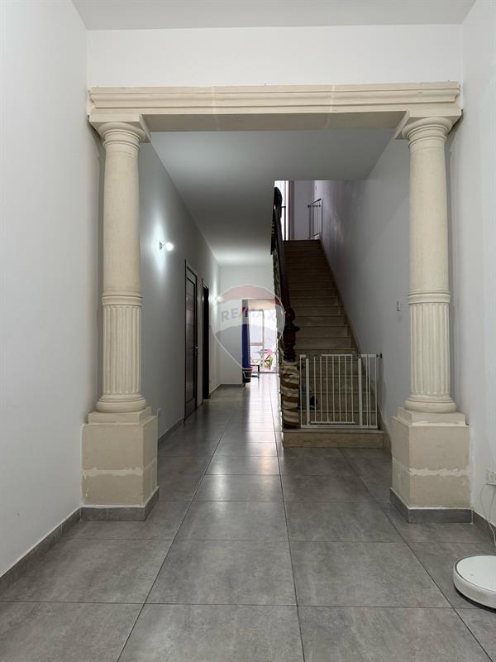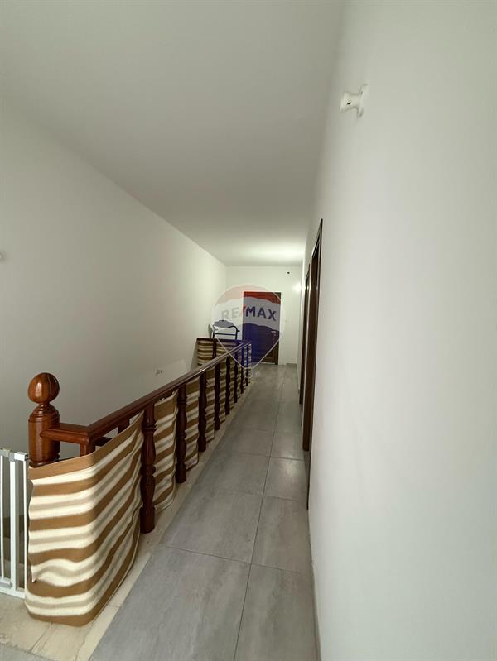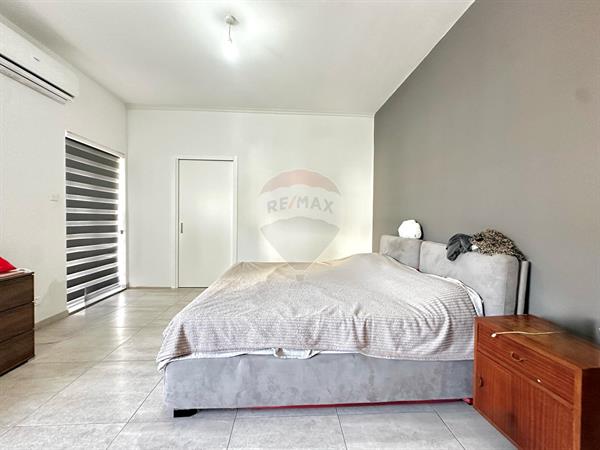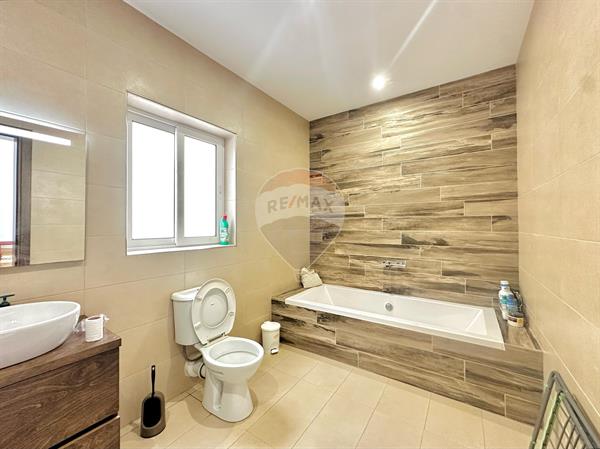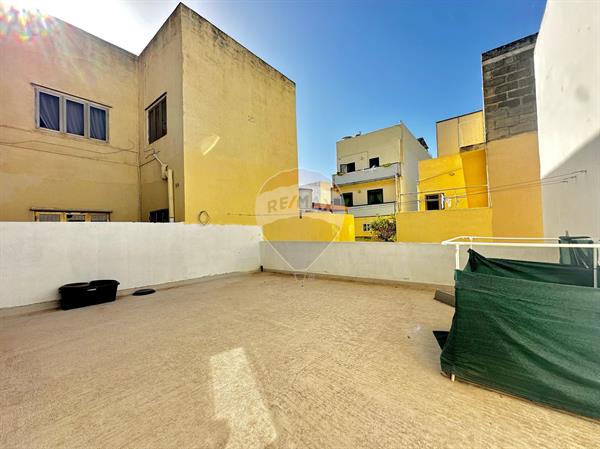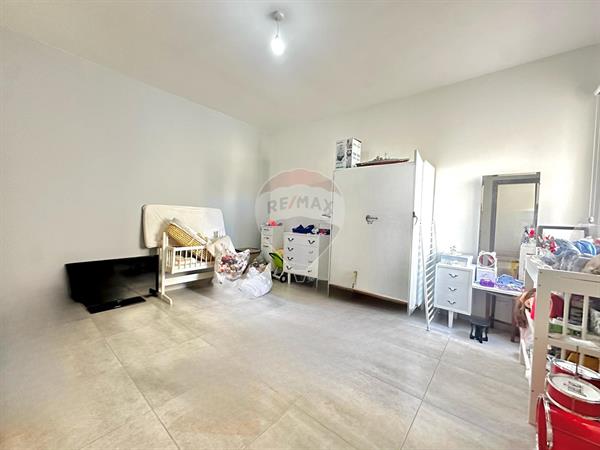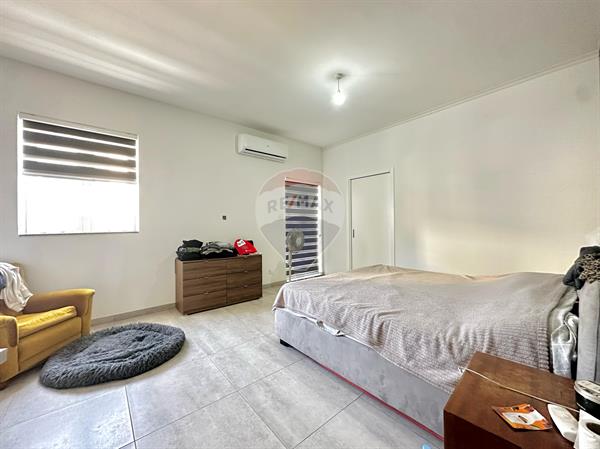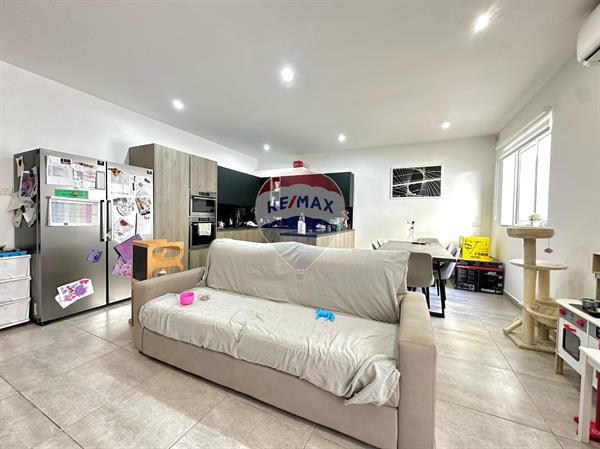A well-kept terraced house in Fgura, set on a 165sqm plot and located in a 4+1 area, making it ideal for future development. This freehold, partly furnished property includes a spacious street-level 2-car interconnected garage and a welcoming hallway that leads to a large open-plan kitchen/living/dining area, complemented by a generous 35sqm backyard. On the first floor, it offers two large double bedrooms and a main bathroom, with permits already in place to build a third bedroom and a washroom. The property also enjoys full ownership of roof and airspace, offering excellent potential for expansion or redevelopment. Contact the agent for more info and viewings.
Property ID: 240061171-132
Description
Kitchen/Dinette
Walk in Wardrobe
Entrance Hall
Water Utility
Electricity Utility
PVC Piping
A/C
Skirting
Wi-Fi
Double Glazed
Court Yard
Space For Pool
Balcony
Roof Terrace
Room Dimensions
Rooms
Rooms
Dimensions
Area
Kitchen/Living/Dining
5.47M X 6.82M
37.31M²
Double Bedroom
4.27M X 4.56M
19.47M²
Double Bedroom
4M X 6.83M
27.32M²
Hallway
2.32M X 11.76M
27.28M²
Bathroom
2.21M X 3.51M
7.76M²
Bathroom
3M X 3.51M
10.53M²
Garage
8.79M X 4.27M
37.53M²
Outside Spaces
Dimensions
Area
Backyard
6.82M X 4.19M
28.58M²

