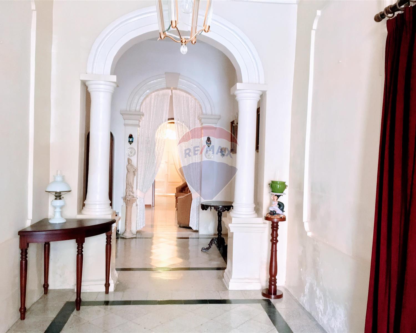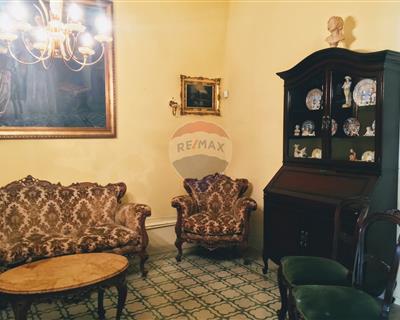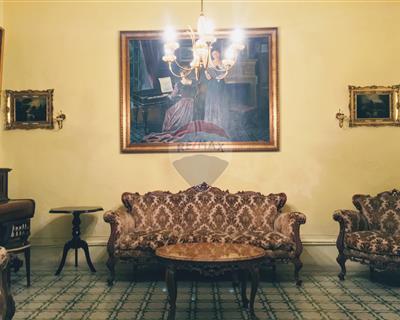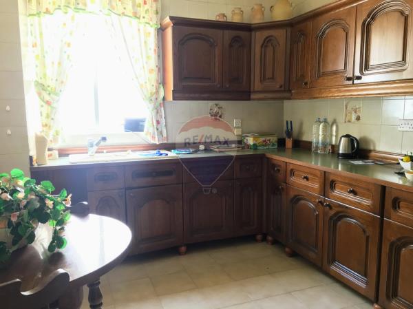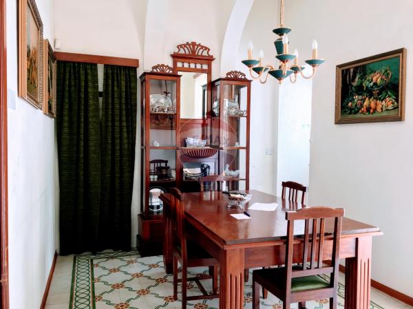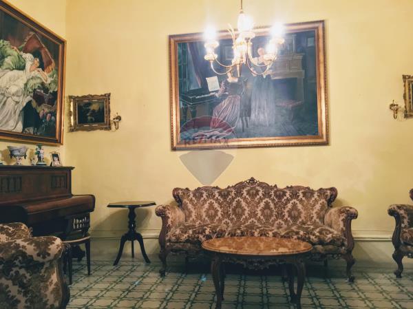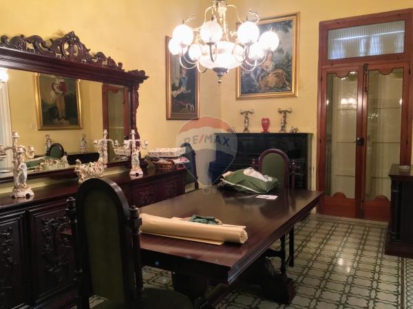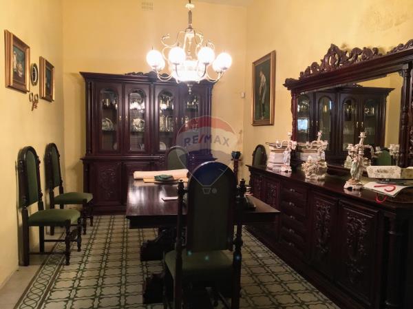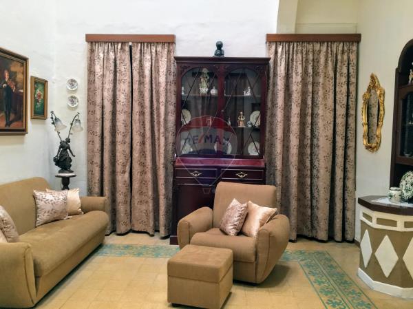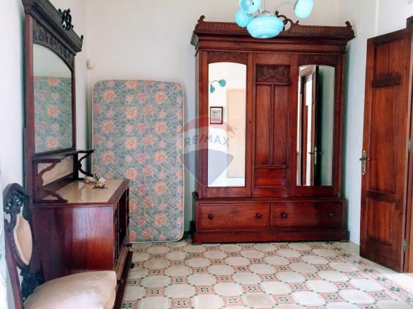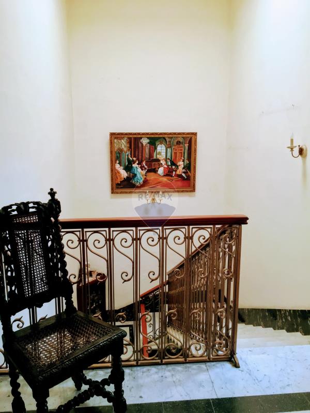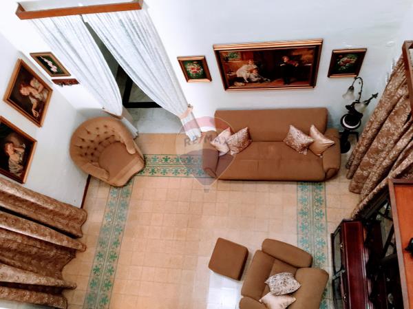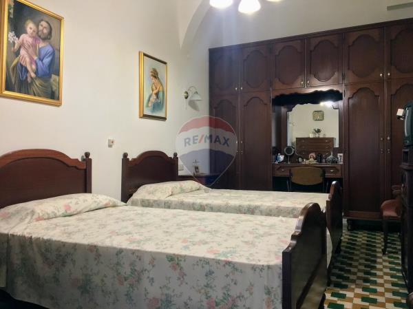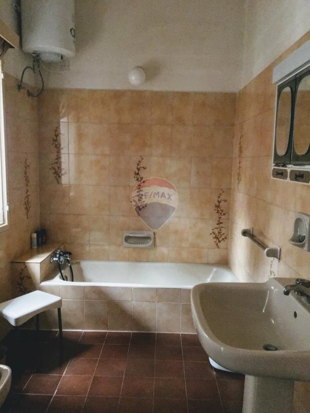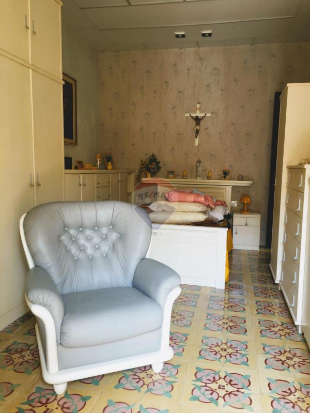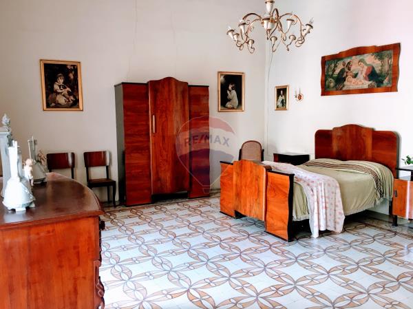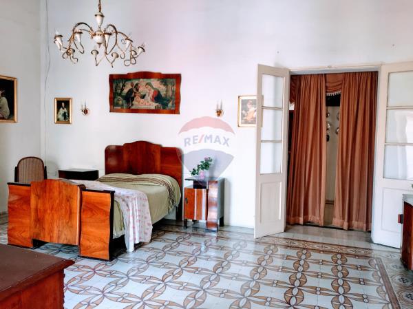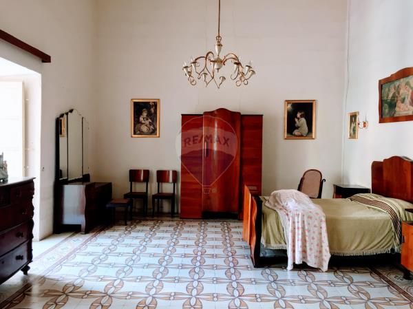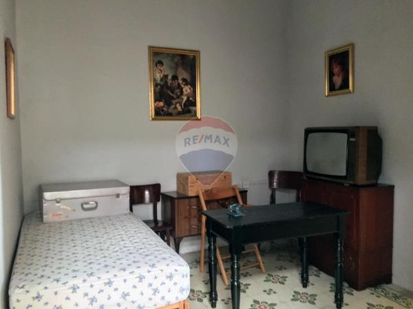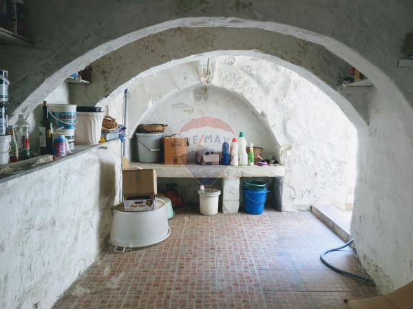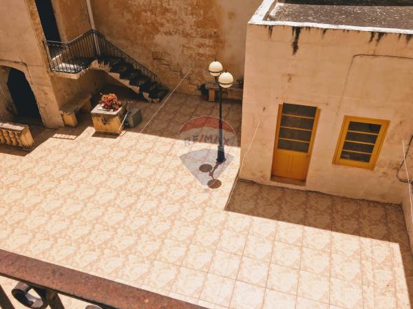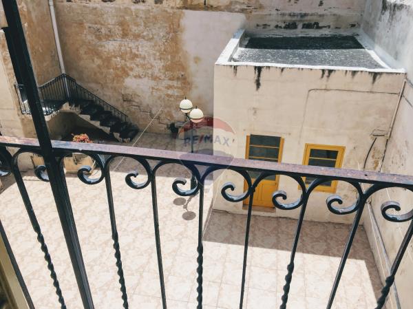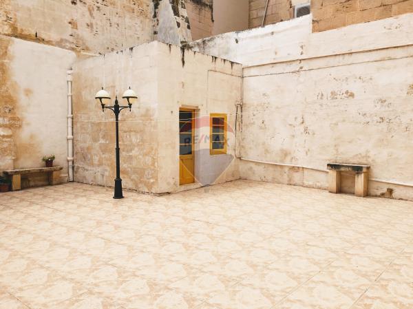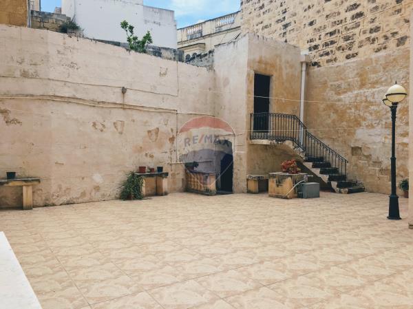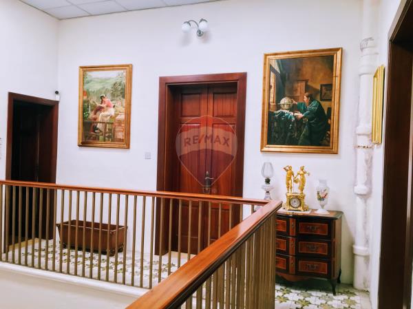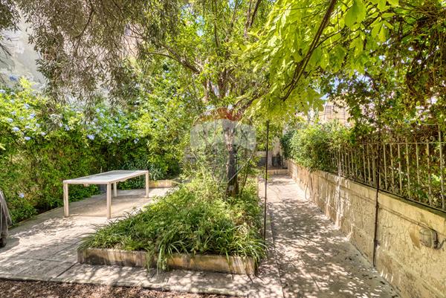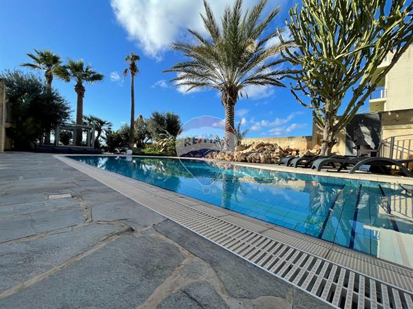Victoria – A magnificent Townhouse situated in the heart of town which is ideal for residential or business purposes such as a B&B, guest house. Layout comprises of a majestic entrance of a typical townhouse with a room on each side, a kitchen, two dining and sitting areas, six double bedrooms, two bathrooms and a large 100sqm back yard ideal for entertaining. Other rooms split around the house can also be utilised according to one’s needs such as office, workshop, laundry room or a games room. A secondary access from the back of the house leads into a historic mill room.
Property ID: 240031047-221
Description
Water Utility
Electricity Utility
Balcony
Back Yard
Front Patio
Room Dimensions
Rooms
Rooms
Dimensions
Area
Kitchen
2.7M X 3.6M
9.72M²
Dining
3M X 4.3M
12.89M²
Dining
2.8M X 6.4M
17.91M²
Living
3M X 4.3M
12.89M²
Sitting
3.8M X 5M
19M²
Double Bedroom
5.1M X 6.5M
33.15M²
Double Bedroom
3.3M X 6.5M
21.45M²
Double Bedroom
3.1M X 3.2M
9.92M²
Double Bedroom
3.2M X 5.6M
17.91M²
Double Bedroom
3.2M X 4.3M
13.76M²
Double Bedroom
2.8M X 5.7M
15.95M²
Bathroom
2M X 3.8M
7.6M²
Bathroom
1.9M X 2M
3.8M²
Box Room
1.5M X 2M
3M²
Box Room
1.5M X 1.8M
2.7M²
Workshop
3.1M X 3.6M
11.16M²
Laundry
2.45M X 5.24M
12.83M²
Hallway
2.6M X 5.1M
13.26M²
Outside Spaces
Dimensions
Area

