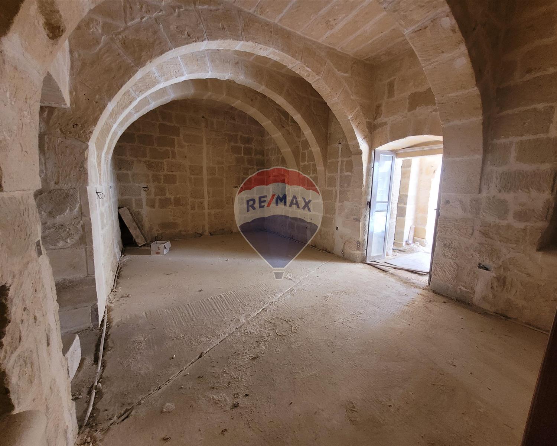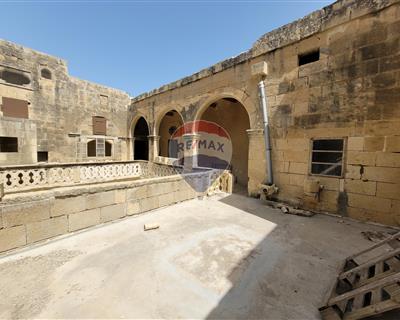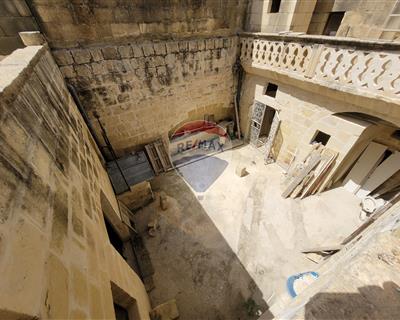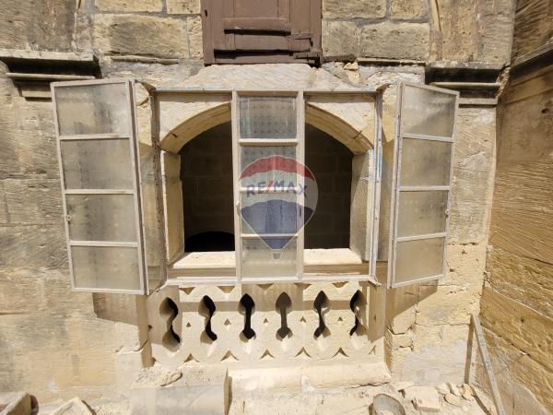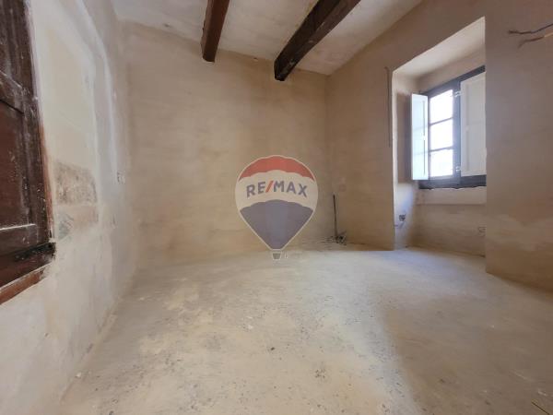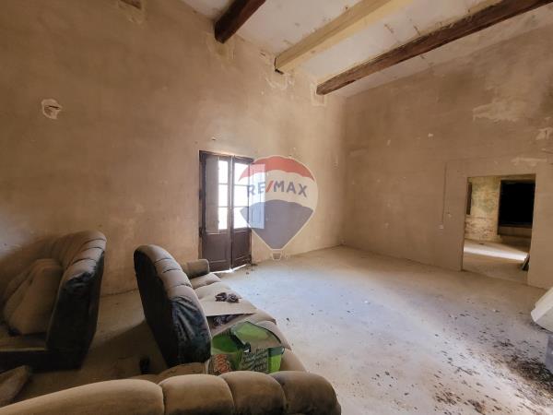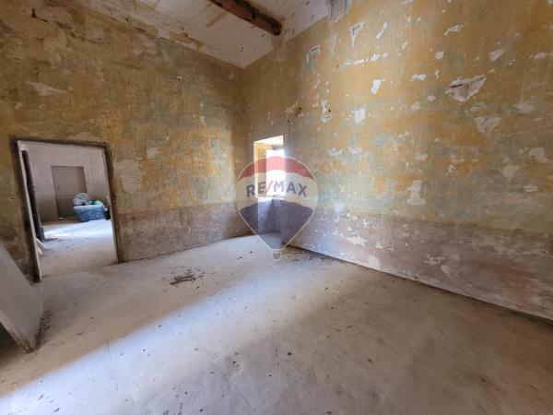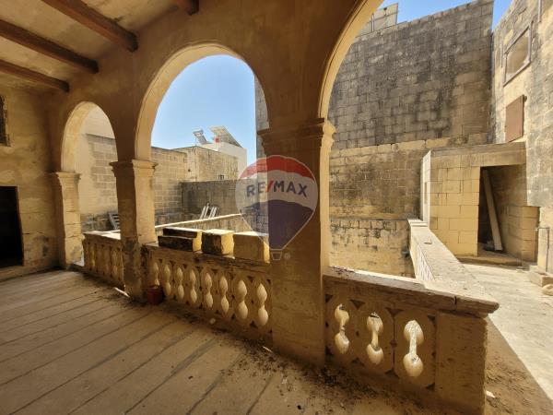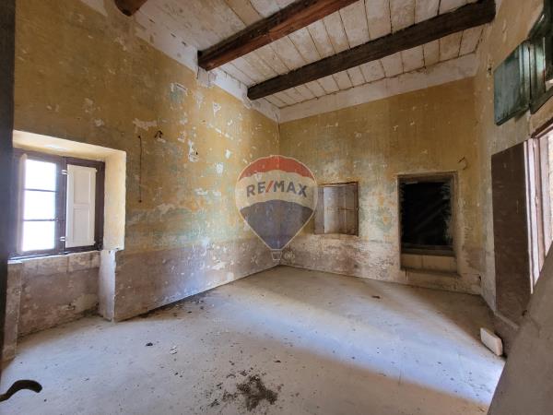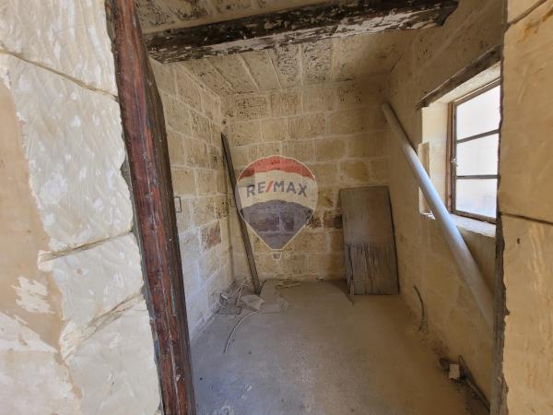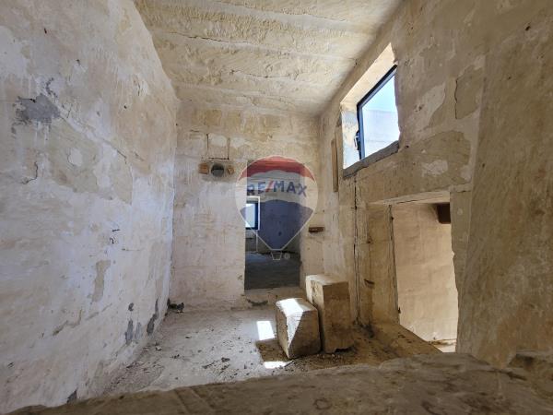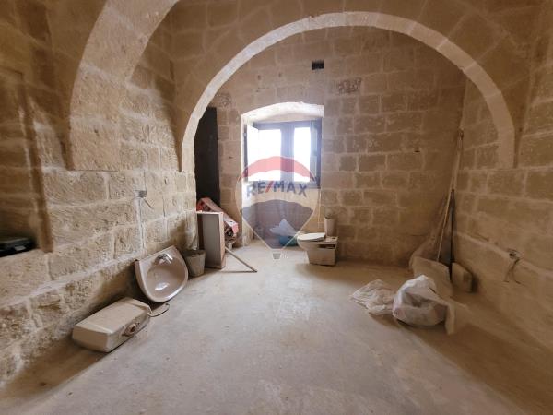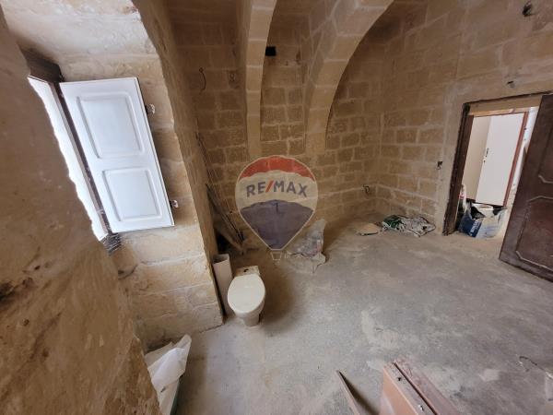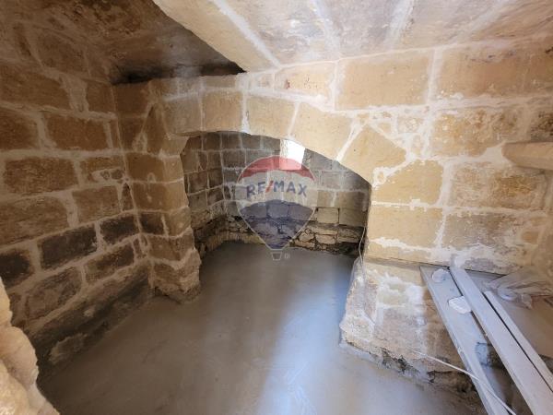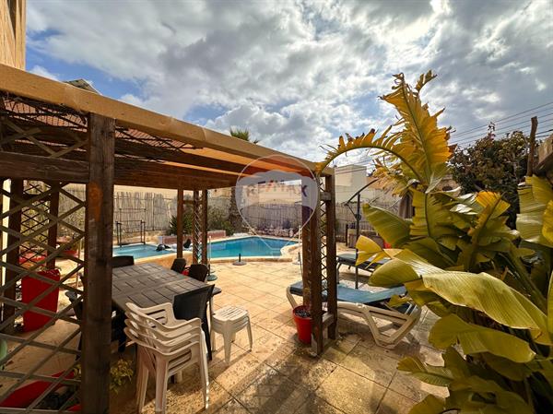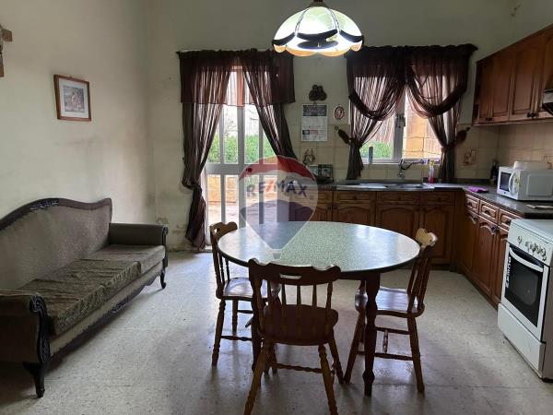Xewkija – An authentic typical Gozitan Farmhouse situated within walking distance to the main square and within an urban conservation area, rendering a tax exemption on the purchase of this house! Layout comprises of entrance onto a very welcoming and bright hall leading to 2 front rooms, bathroom and another 2 rooms that lead to the large central courtyard which allows plenty of light to flood the property. On the first floor there are three more double bedrooms and two bathrooms all having direct access to the courtyard. If you are looking for an authentic property with traditional features and spacious outdoor areas then look no further! Structurally in Superb Condition!!!
Property ID: 240031019-8299
Description
Terrace
Central Courtyard
Balcony
Room Dimensions
Rooms
Rooms
Dimensions
Area
Kitchen/Dining
5.7M X 7.8M
44.46M²
Living
6.1M X 4.4M
26.84M²
Sitting
4.7M X 5.7M
26.79M²
Double Bedroom
3.9M X 4.2M
16.38M²
Double Bedroom
4.6M X 3.5M
16.1M²
Double Bedroom
5.1M X 6.6M
33.66M²
Double Bedroom
5.1M X 5.9M
30.09M²
Box Room
2.5M X 1.6M
4M²
Box Room
2.1M X 1.8M
3.78M²
Workshop
2.6M X 3.5M
9.1M²
Laundry
1.9M X 4.1M
7.79M²
Hallway
1.6M X 1.6M
2.56M²
Hallway
1.6M X 7.9M
12.64M²
Hallway
2.2M X 10.5M
23.1M²
Landing
1.7M X 4M
6.8M²
Bathroom
1.8M X 4.2M
7.56M²
Bathroom
2.5M X 2.6M
6.5M²
Bathroom
2.5M X 2.9M
7.25M²
Outside Spaces
Dimensions
Area
Entryway
5.7M X 3.2M
18.24M²
Balcony
0.9M X 2.5M
2.25M²
Terrace Front
4.4M X 1.8M
7.92M²
Terrace Front
4.7M X 6.4M
30.08M²

