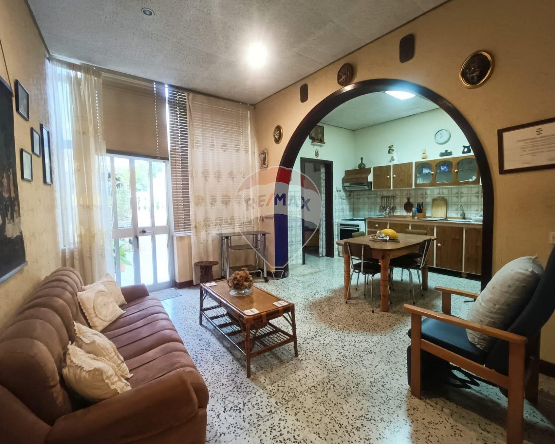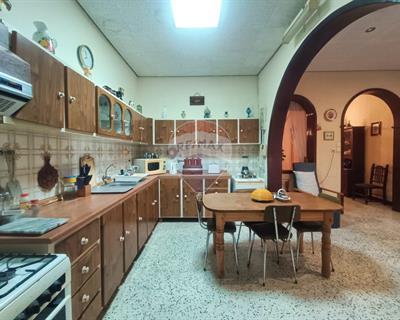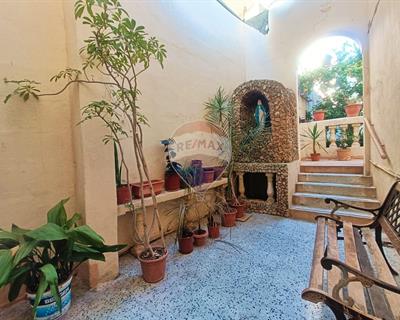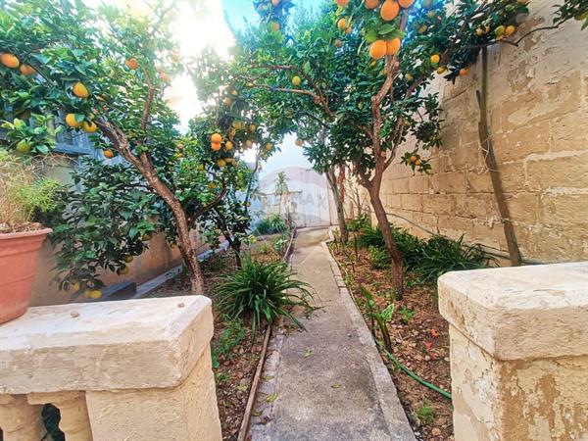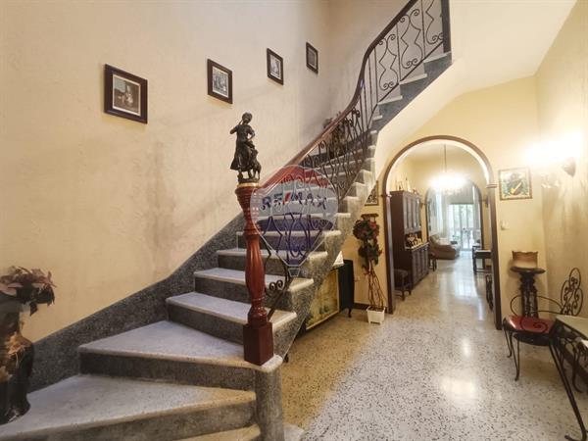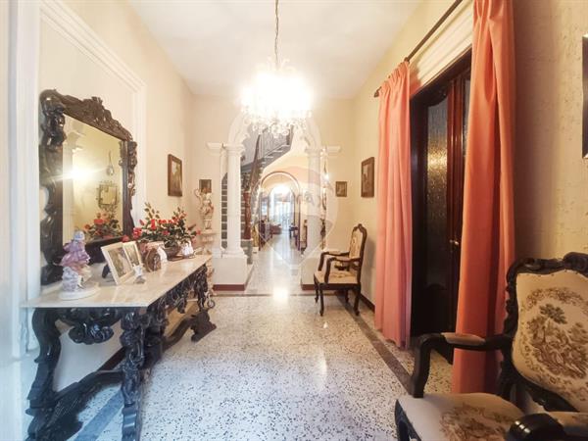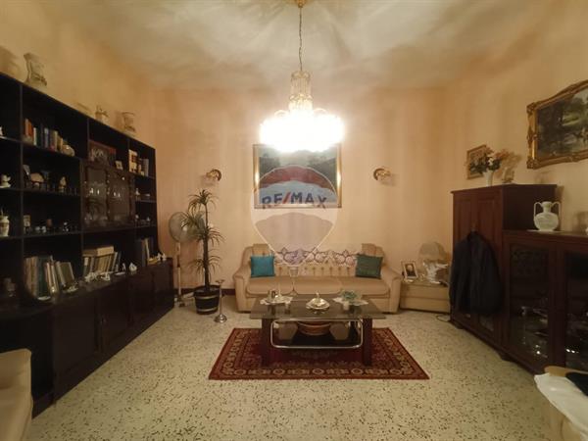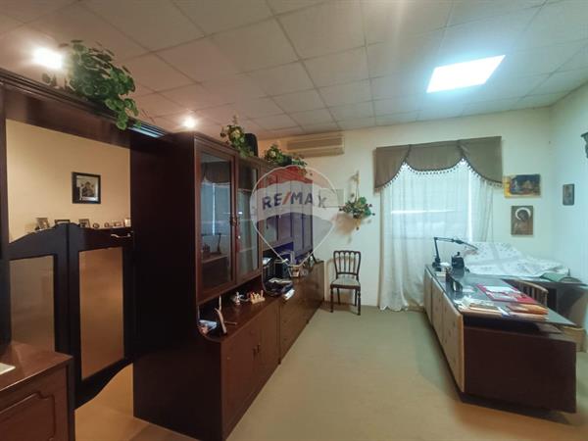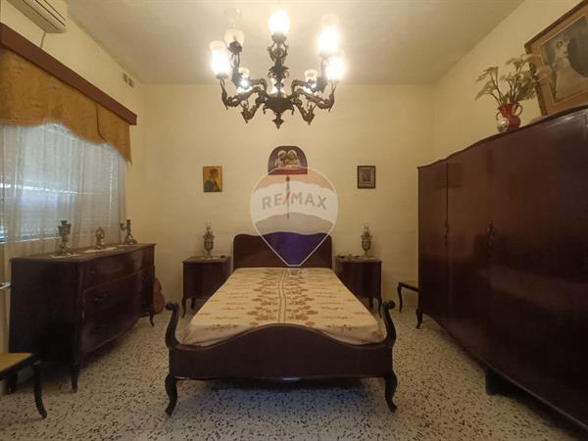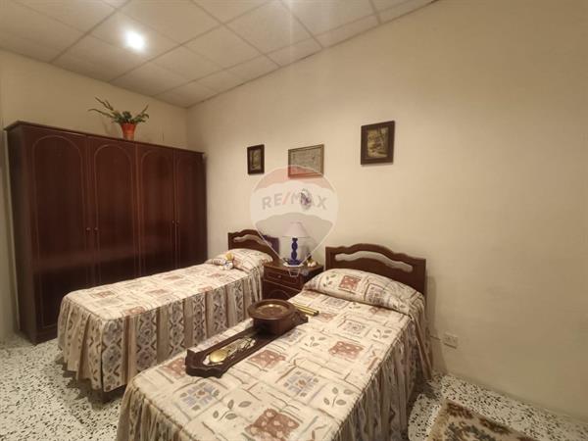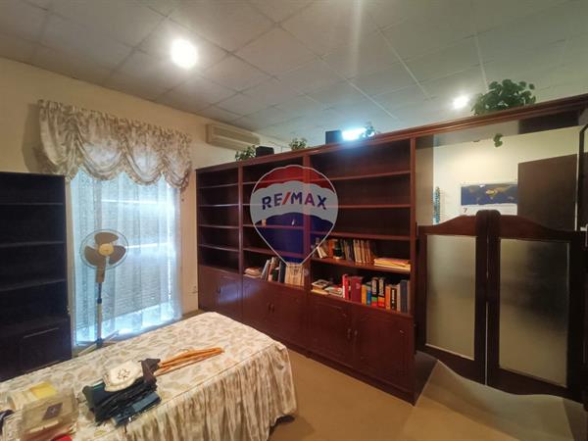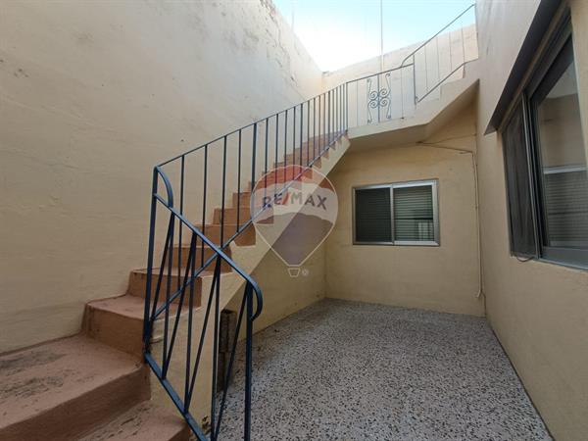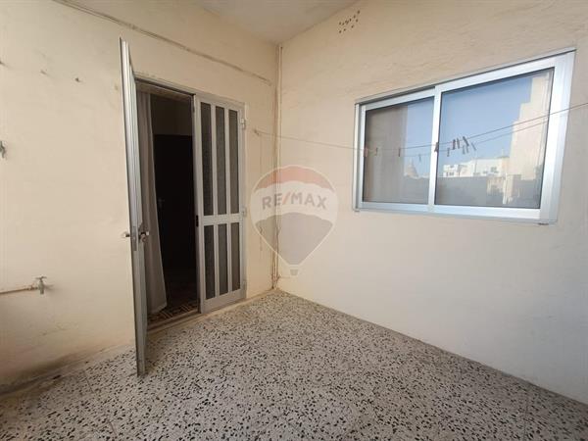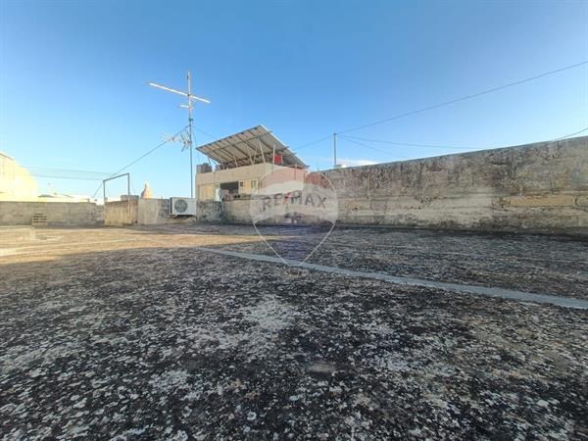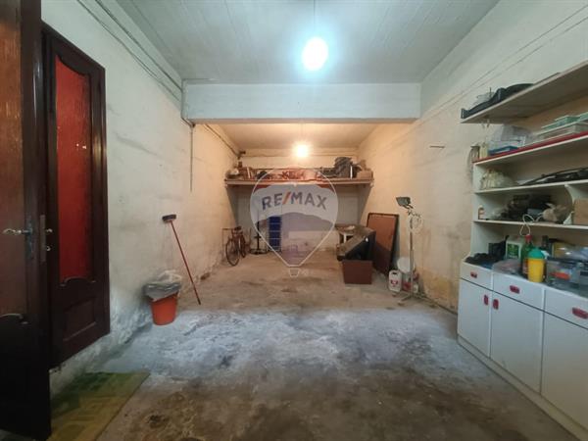SIGGIEWI -TERRACED HOUSE - Comprising of an entrance Hall, Kitchen/Living/Dining, 3 Bedrooms, 2 Bathrooms, a Garden, 2-car street-level Garage, full roof and airspace. Freehold and Furnished. Contact the agent for more information. .
Contact Us
Get In Touch
Contact us today! Whether looking to buy, sell, or rent property in Malta, our real estate professionals will respond as soon as possible.
info@jkproperties.com.mt
Tel Number
+356 22471300
Address
JK Properties Office, Level 1,
Ferris Street University Roundabout,
Msida MSD 1751, Malta
Inquire About Property
Similar Properties
Similar properties you may like

Terraced House For Sale
In Gozo - Xaghra
Located on the cliff edge in Xagħra, this remarkable residence enjoys guaranteed, unobstructed views of the surrounding...
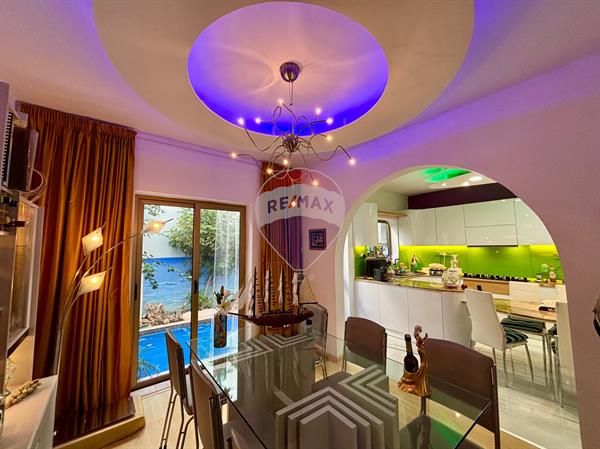
Terraced House For Sale
In Mosta
Nestled in a peaceful and sought-after area of Taz-Zokkrija, Mosta, this beautifully maintained terraced house offers co...
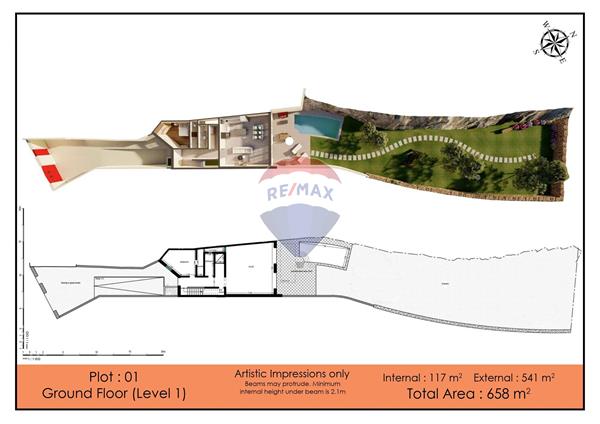
Terraced House For Sale
In Gozo - Victoria
Victoria - Right beneath the imposing Citadel and just off Victoria’s centre, this exclusive house comes with a baseme...

