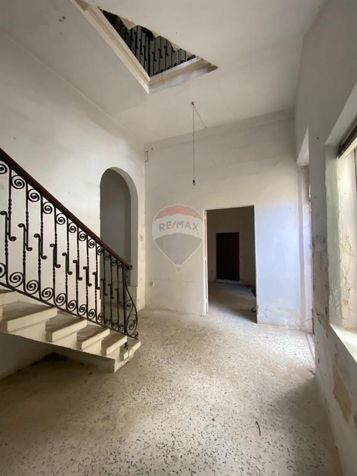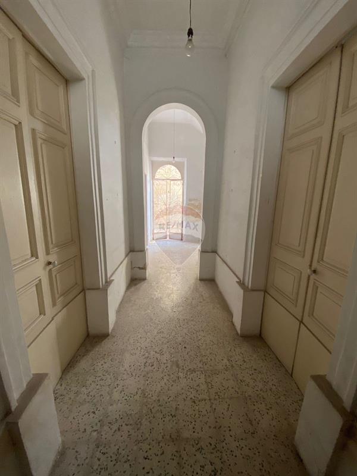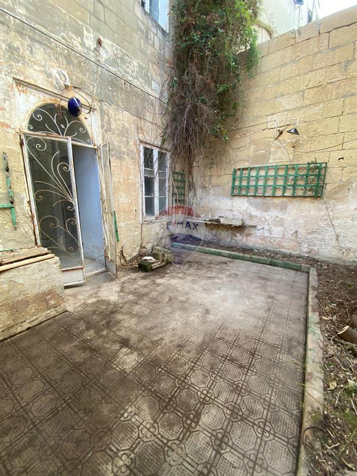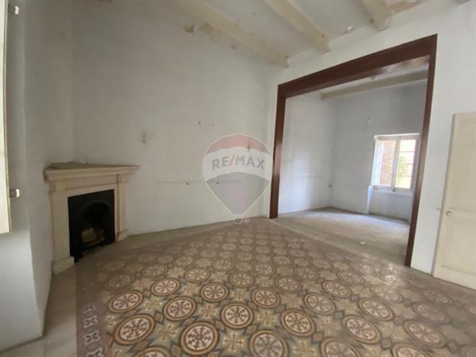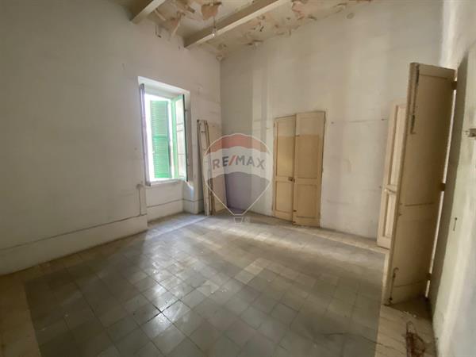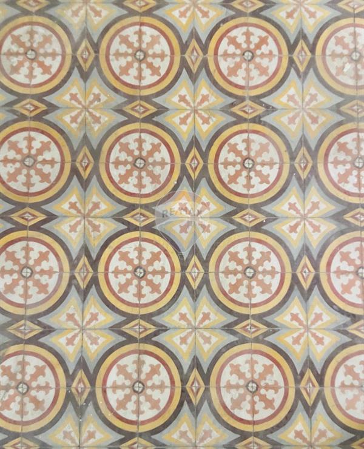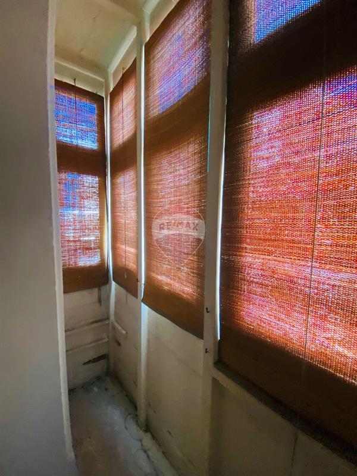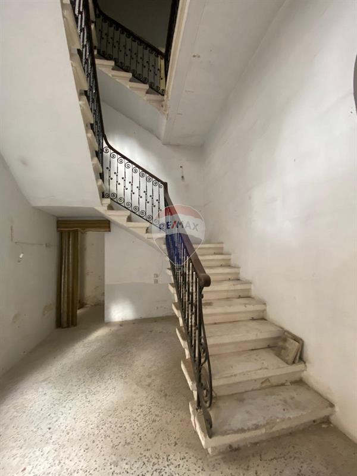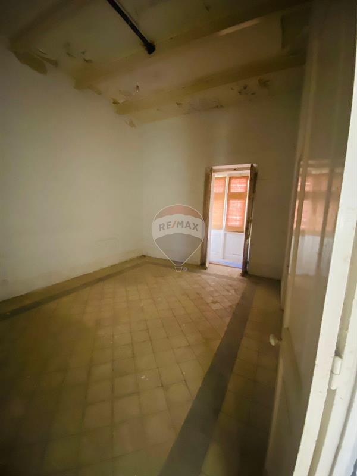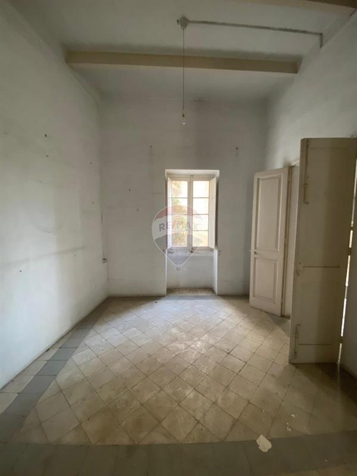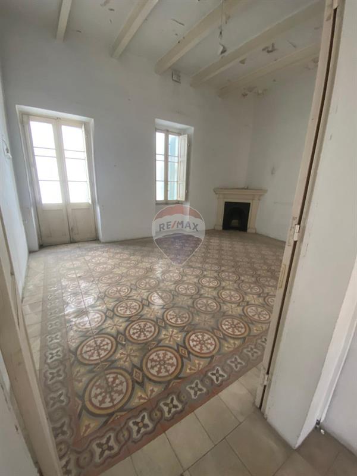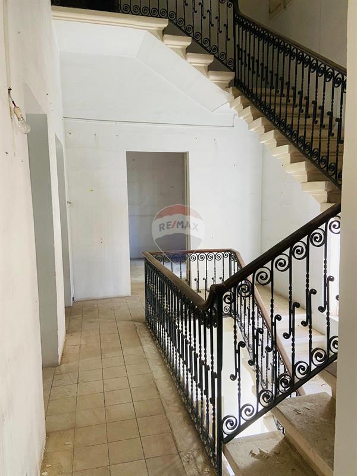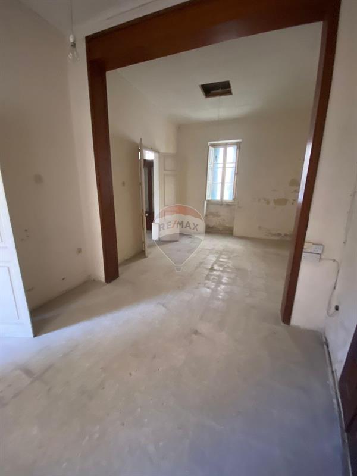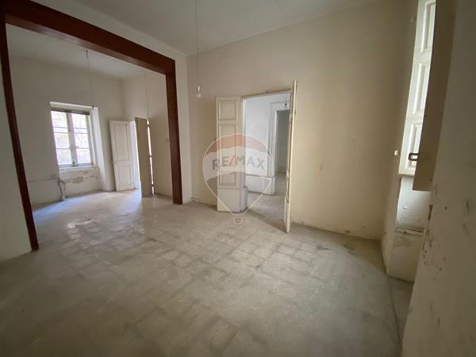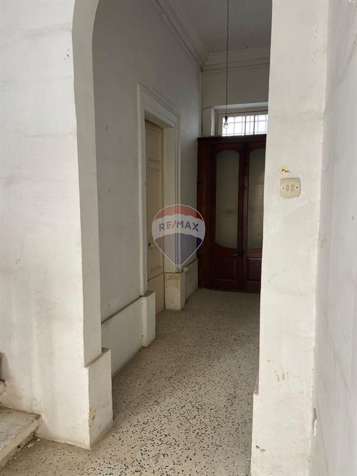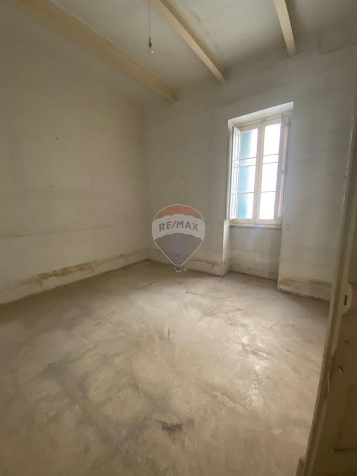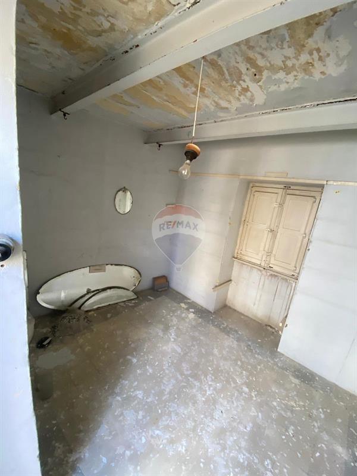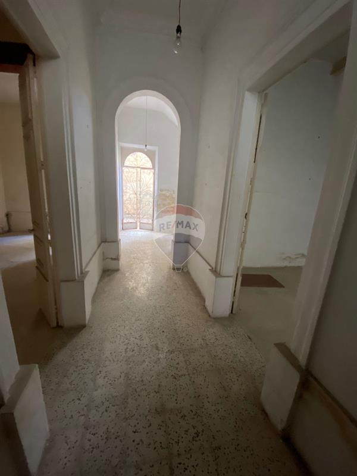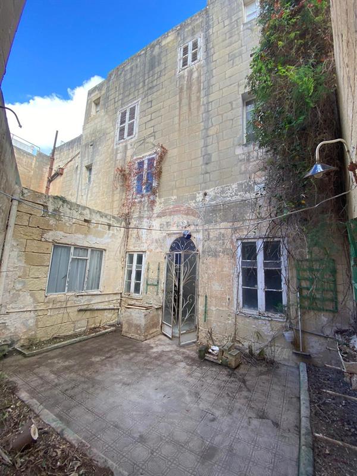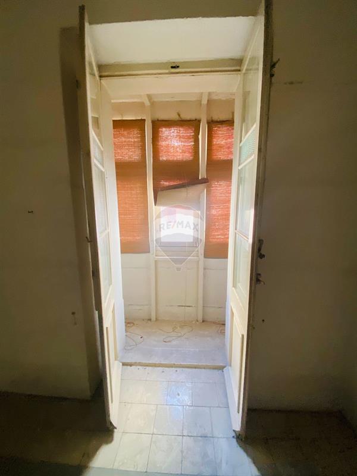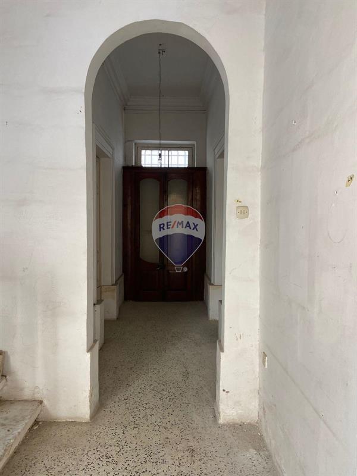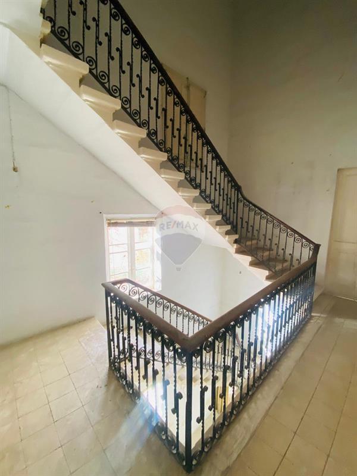SLIEMA: This traditional triple-fronted Townhouse in Sliema presents a rare opportunity to own a piece of architectural history in one of the most sought-after locations. Set on a prime street, the property features an impressive façade and a generous 150sqm footprint, blending classic charm with significant potential for modern transformation. The layout is generously proportioned, with a grand entrance leading to a central hallway flanked by rooms on either side. A bright and airy courtyard floods the space with natural light, enhancing the open feel of the living and dining areas. The living room is situated on one side, while the formal dining room and separate kitchen are positioned on the other, offering a perfect balance of functional spaces. This level is further complemented by a guest toilet, a cloakroom, and an interconnecting garage with plenty of storage. The stunning cantilevered stairwell, with its original wrought ironwork, leads to the upper floors where three spacious bedrooms span the width of the property. One bedroom boasts a traditional balcony, while another features a charming stone balcony. Two of the bedrooms are designed with en-suite bathrooms, while the third is served by a bathroom located on the same floor. On the upper floor there's space to fit in a convenient laundry area that opens up to a full roof space, presenting further potential for expansion or customisation. This townhouse retains an abundance of authentic Maltese features, including high ceilings, intricate patterned tiles, a traditional stone fireplace, and a well. Offered freehold with permits for conversion. This is an incredible opportunity for those looking to create a truly unique home steps away from the bustling Sliema promenade. Once converted this townhouse will combine the comfort of modern living with the timeless charm of traditional Maltese architecture, making it a rare and highly sought-after ideal home. Viewing is a must.
Contact Us
Get In Touch
Contact us today! Whether looking to buy, sell, or rent property in Malta, our real estate professionals will respond as soon as possible.
info@jkproperties.com.mt
Tel Number
+356 22471300
Address
JK Properties Office, Level 1,
Ferris Street University Roundabout,
Msida MSD 1751, Malta
Inquire About Property
Similar Properties
Similar properties you may like
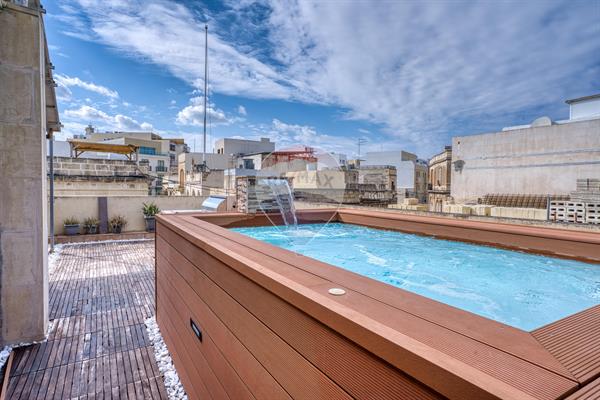
Townhouse For Sale
In Sliema
Situated just a short walk from the picturesque Balluta Bay, this exquisitely restored townhouse, located within a UCA ...
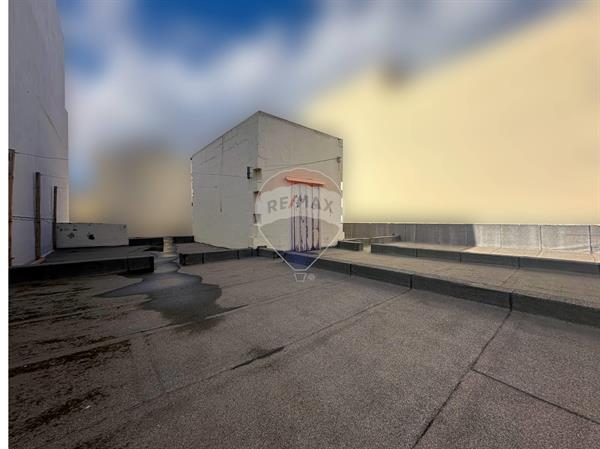
Townhouse For Sale
In Tarxien
TARXIEN - TOWNHOUSE – Built in the 1960's, on a footprint of approx. 340 SQM and is situated in an Urban Conservation ...
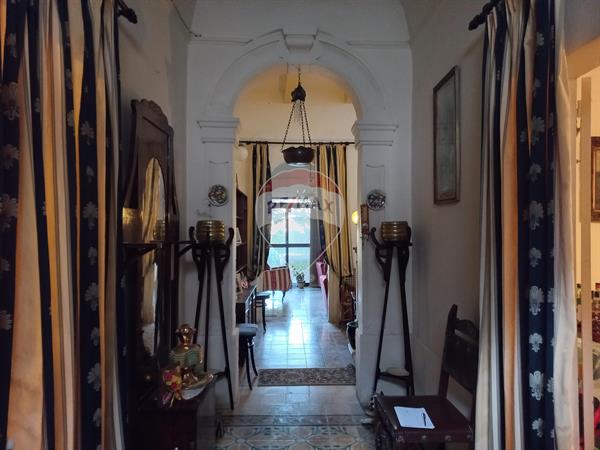
Townhouse For Sale
In Gozo - Kercem
If you are looking for an authentic Townhouse brimming with traditional features and charm than this property is a must ...





