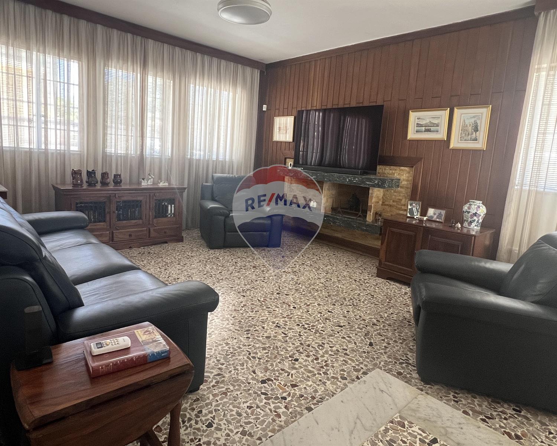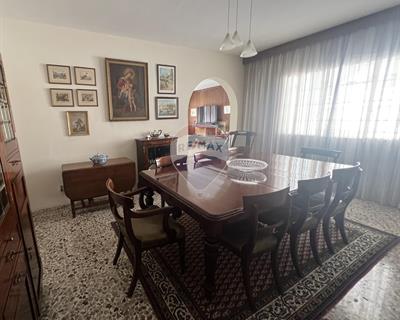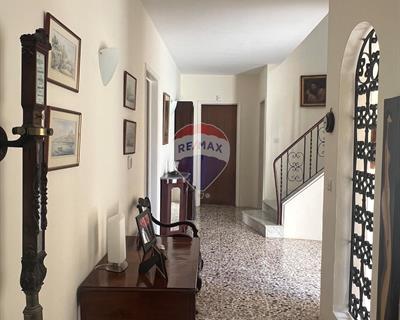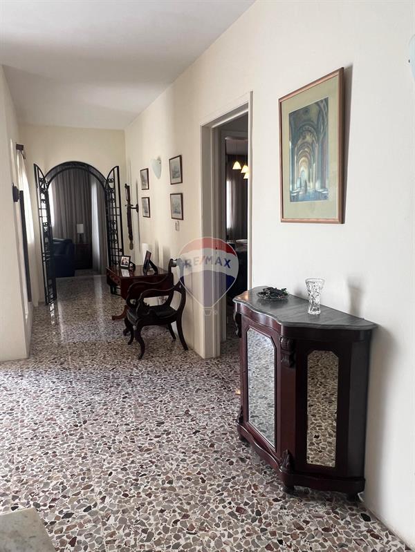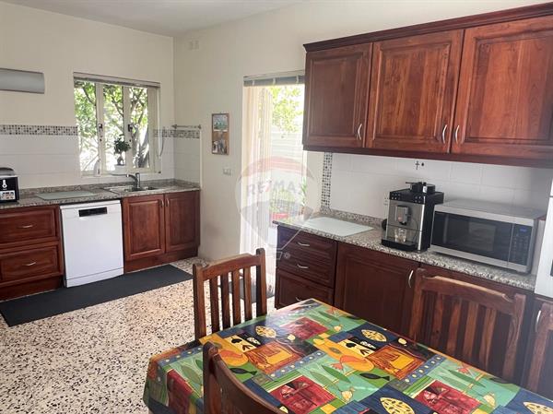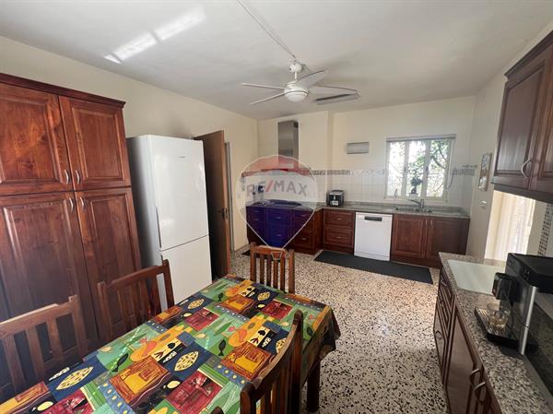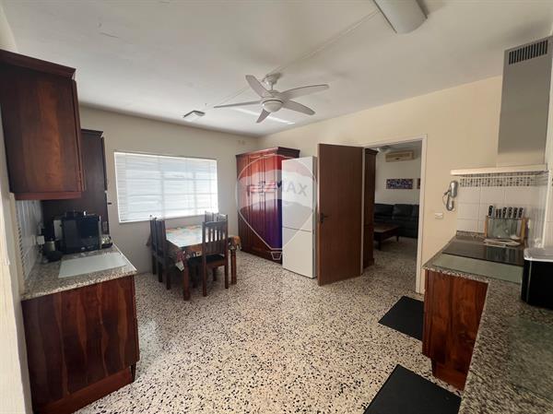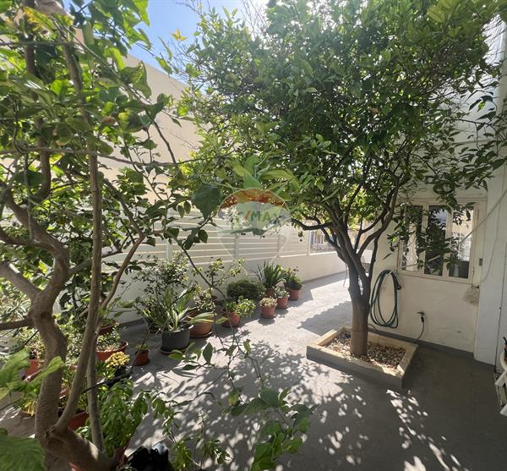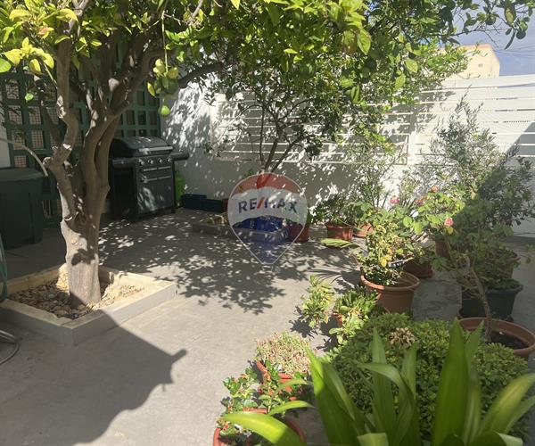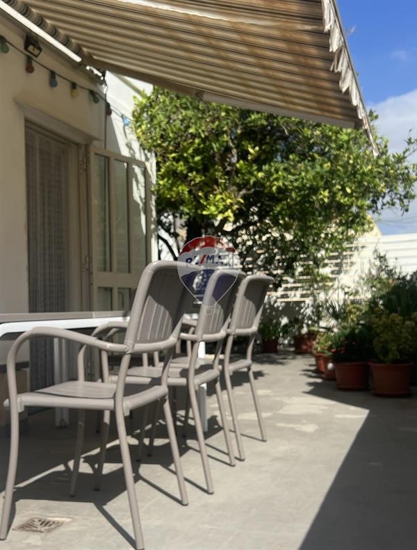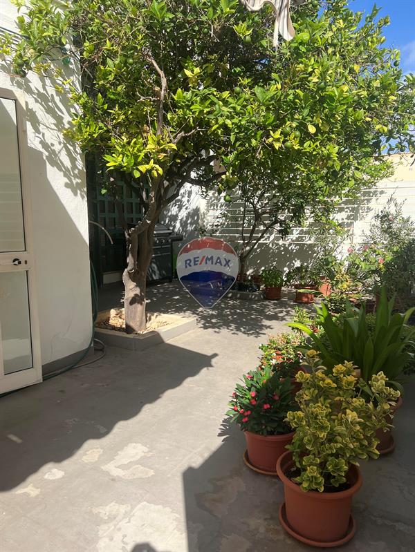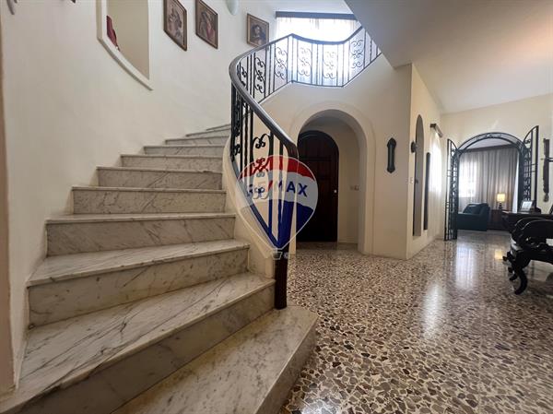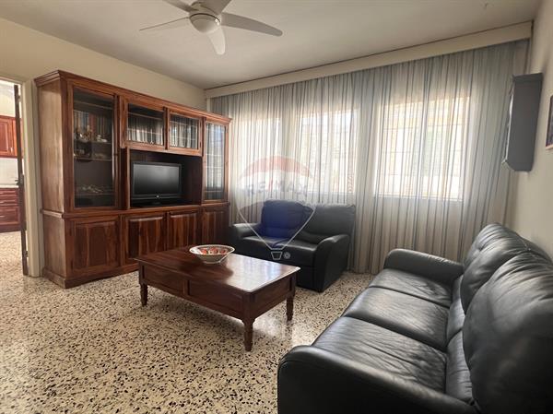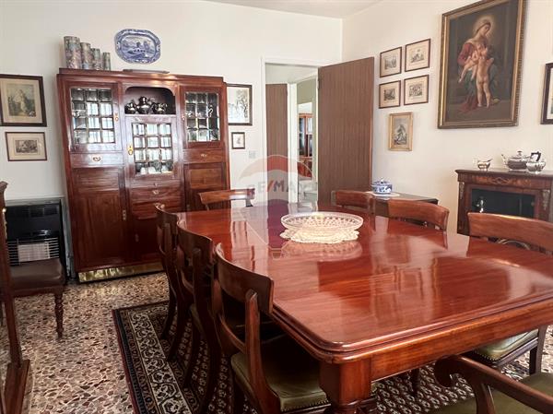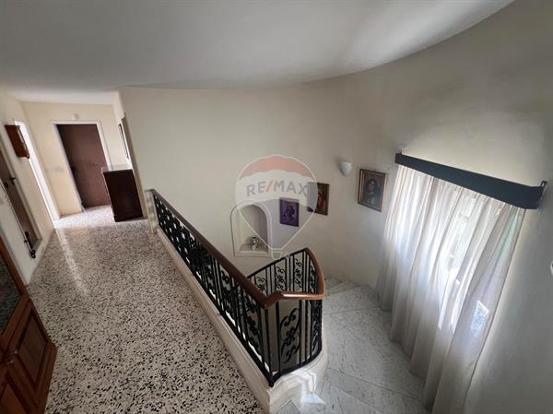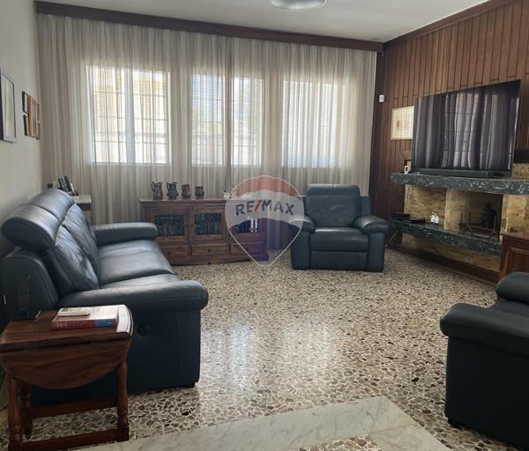Ta' Xbiex - Semi detached Corner Villa which recently became available on the market for sale. This corner elevated villa is situated in a highly prestigious and quiet residential area, offering beautiful marina views from some parts of the house. It is surrounded by a spacious terrace, perfect for entertaining guests or family events. The property features an entrance hall that leads to a separate formal sitting room and a formal dining room, a study, a large kitchen with a breakfast area connected to the surrounding terrace, an adjoining living/TV room, a sizable pantry or utility room, and a bathroom. The first floor comprises the sleeping quarters, including a large master bedroom with a dressing room and an en-suite bathroom. Additionally, there are three equally large double bedrooms, a good-sized full bathroom. Also on this level there is a private sun terrace. The roof level offers a lovely open area with views of the marina and Manoel Island, ideal for conversion into a roof garden and or a swimming pool. There is also space to install a lift from street level up to the roof, accessible through an underlying three-car garage with a workshop and or storage space and toilet facilities. The villa is equipped with Wi-Fi and air-conditioning throughout, solar water heating, and PV panels. It is being sold freehold and is ready for immediate occupancy. Please contact me if you are interested in learning more or scheduling a viewing.
Contact Us
Get In Touch
Contact us today! Whether looking to buy, sell, or rent property in Malta, our real estate professionals will respond as soon as possible.
info@jkproperties.com.mt
Tel Number
+356 22471300
Address
JK Properties Office, Level 1,
Ferris Street University Roundabout,
Msida MSD 1751, Malta
Inquire About Property
Similar Properties
Similar properties you may like
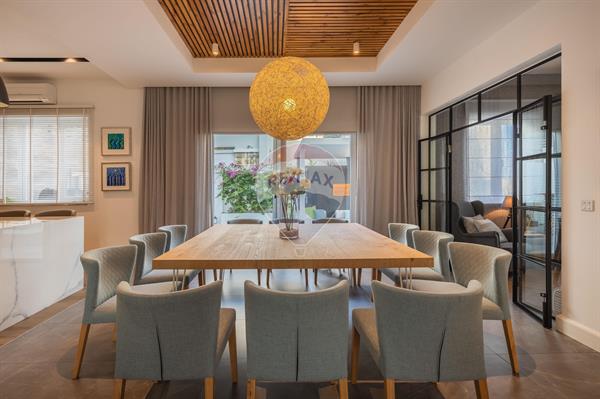
Villa Semi-detached For Sale
In Kappara
Award Winning, Semi-Detached Villa set on a total plot area measuring circa 436sqm, and being sold luxuriously finished ...
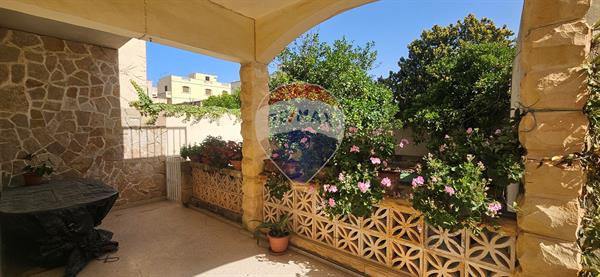
Villa Semi-detached For Sale
In Rabat
Situated in the highly sought-after Tal-Virtù area of Rabat, this semi-detached villa offers generous indoor and outdoo...
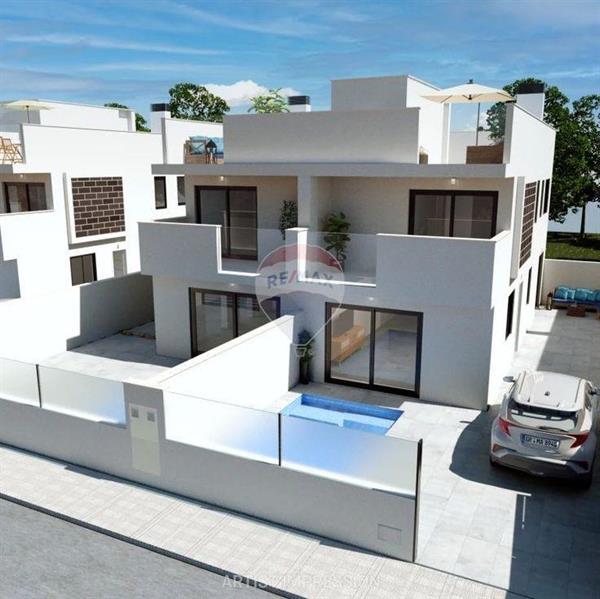
Villa Semi-detached For Sale
In Bidnija
Semi-Detached Villa Plot in Bidnija - Nestled in the charming, picturesque village of Bidnija within a UCA area, this se...

