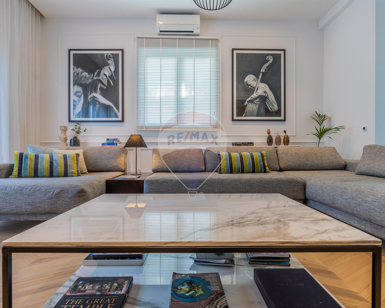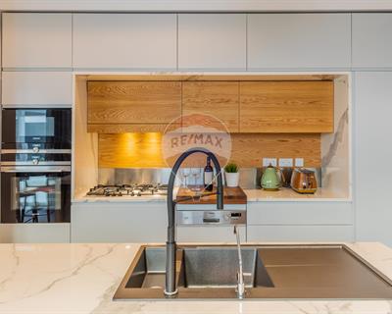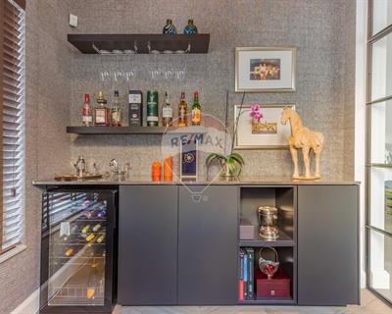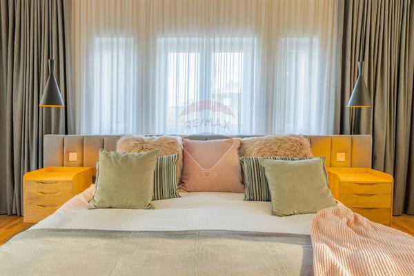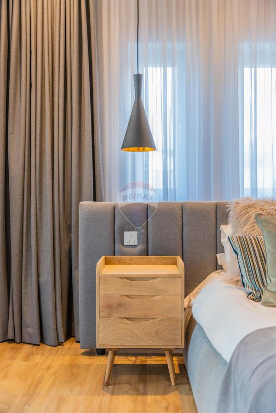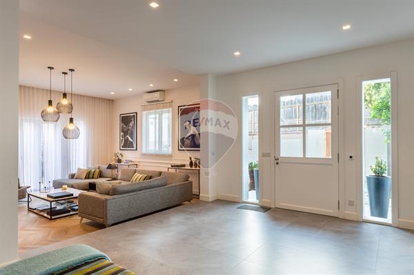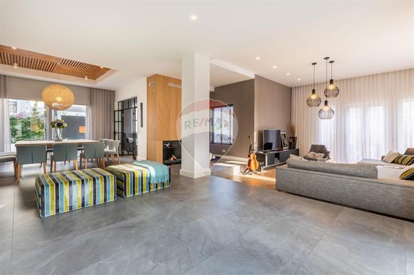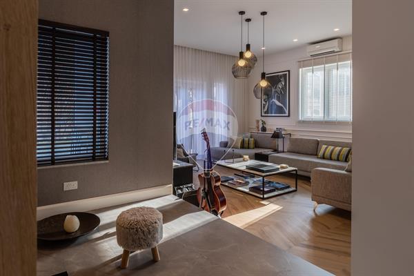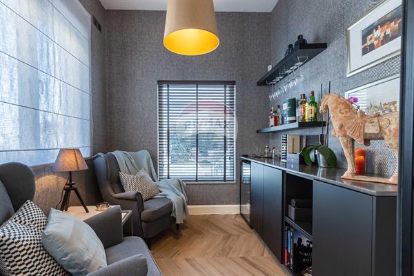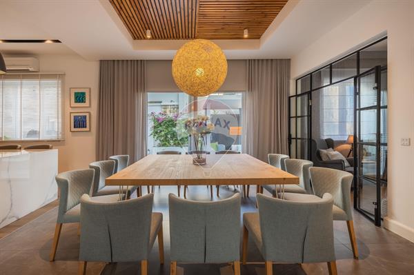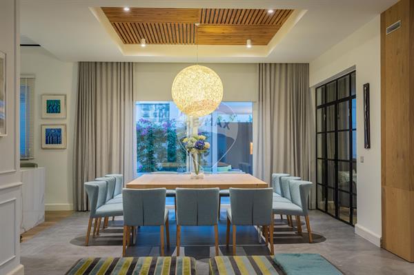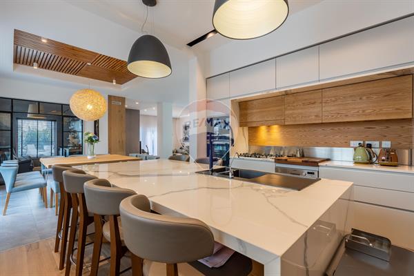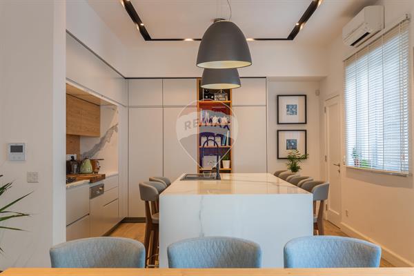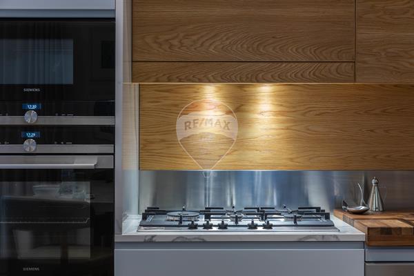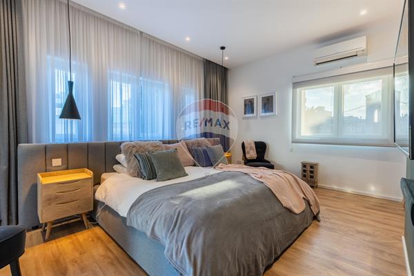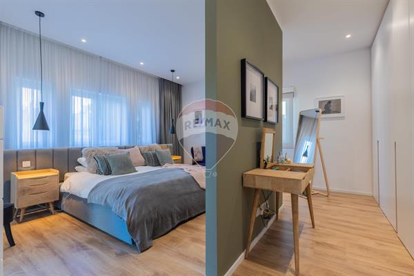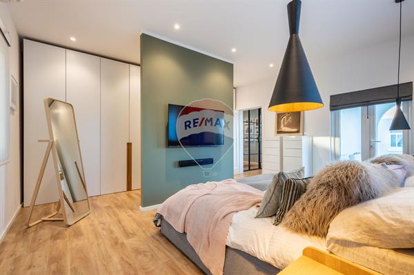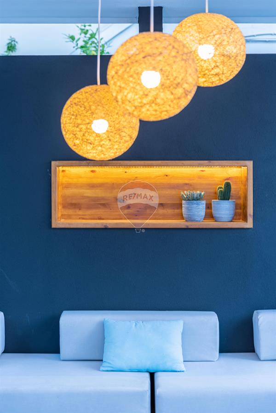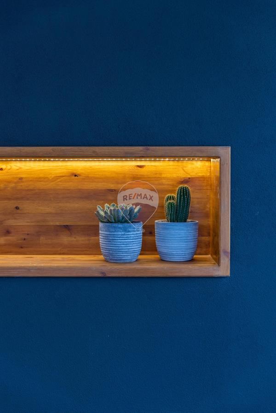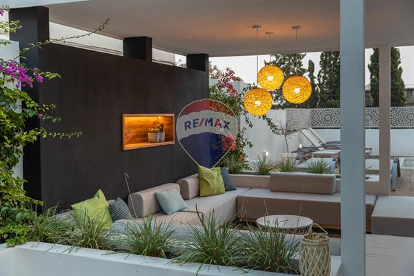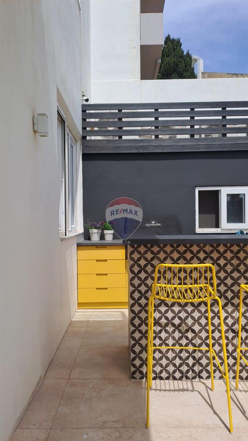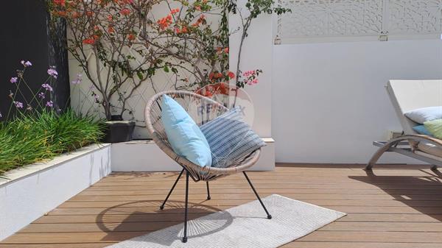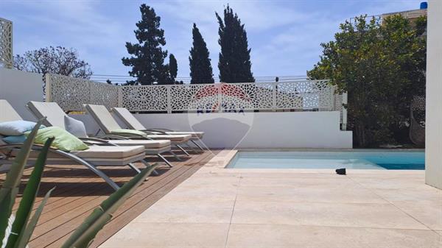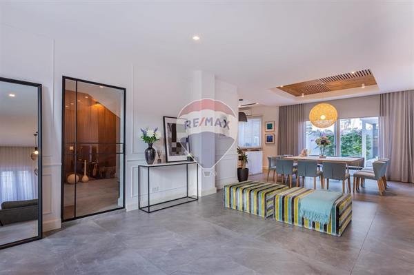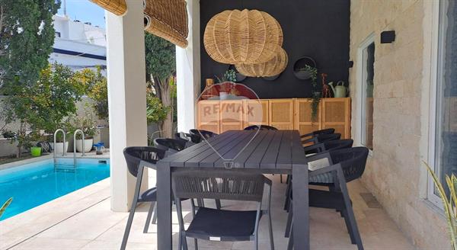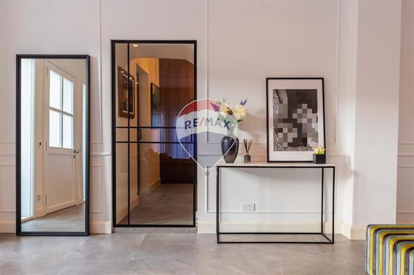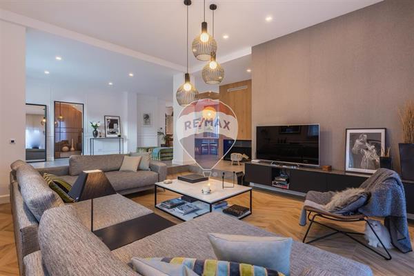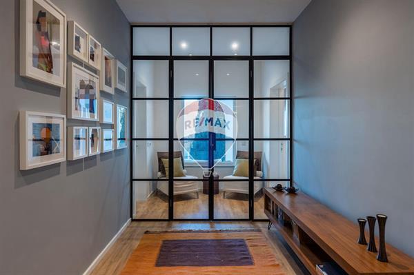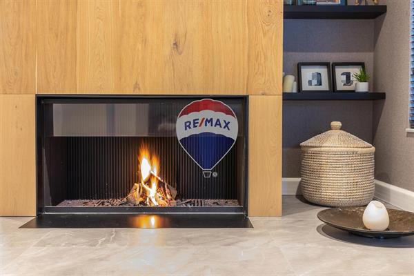Award Winning, Semi-Detached Villa set on a total plot area measuring circa 436sqm, and being sold luxuriously finished and fully furnished. This lovely home has been tastefully and professionally designed by its present owners and brought to its highest potential in turning it into an ideal family home. Set on high ground, this property enjoys ample space, comfort and natural light throughout all floors as well as lovely open distant views of Valletta from roof level. Accommodation is set over a lovely square layout having rooms on either side of a bright and spacious hallway giving onto a split-level open plan, living room, separate dining area, modern well-equipped kitchen, study, guest bathroom, box room and a small lounge area ideal for reading in a peaceful, quiet area of the house. All ground floor rooms are surrounded by a well-designed and planned outdoor area, consisting of a bar/ kitchenette; further outdoor living/lounge and, dining areas, as well as a pool/deck area. On the first floor one finds 3 double bedrooms all having their own ensuite and dressing areas, and to bring further space and comfort, also share an additional comfortable living room area at this level. On the second floor one finds a large room, currently used as a washroom, which could be easily converted into a fully-fledged kitchenette to enjoy a secondary entertainment space with open and stunning views of Valletta. At basement level there is a large underlying and interconnected garage (currently used as a state-of the art office) which can accommodate up to 4 cars and has a separate access at street level. Underfloor heating throughout the open plan areas, bedrooms as well as bathrooms, PV panels and more. Truly is a gem of a property and is highly recommend to anyone looking for a lovely family home!
Contact Us
Get In Touch
Contact us today! Whether looking to buy, sell, or rent property in Malta, our real estate professionals will respond as soon as possible.
info@jkproperties.com.mt
Tel Number
+356 22471300
Address
JK Properties Office, Level 1,
Ferris Street University Roundabout,
Msida MSD 1751, Malta
Inquire About Property
Similar Properties
Similar properties you may like
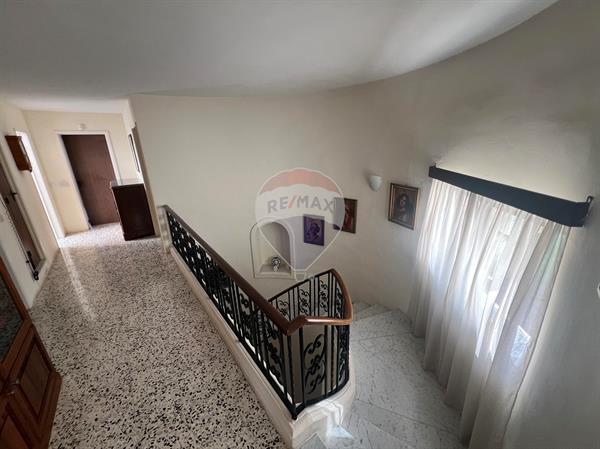
Villa Semi-detached For Sale
In Ta' Xbiex
Ta' Xbiex - Semi detached Corner Villa which recently became available on the market for sale. This corner elevated v...
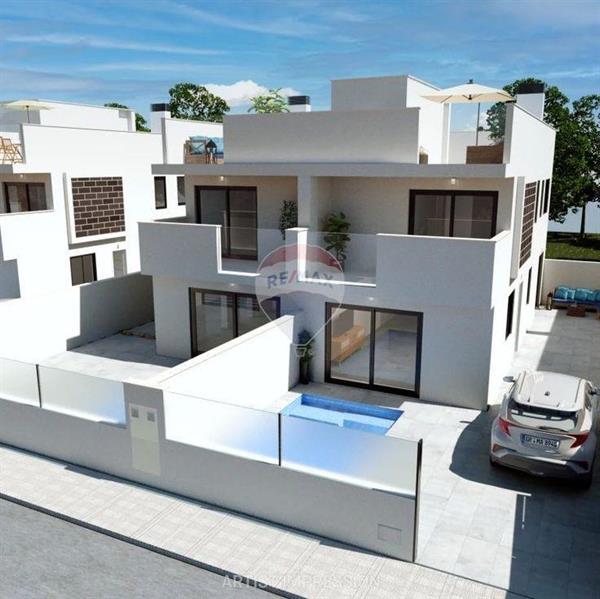
Villa Semi-detached For Sale
In Bidnija
Semi-Detached Villa Plot in Bidnija - Nestled in the charming, picturesque village of Bidnija within a UCA area, this se...
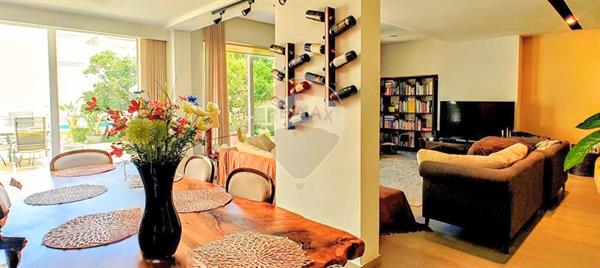
Villa Semi-detached For Sale
In Rabat
An outstanding opportunity to acquire a beautifully finished semi-detached villa located in the exclusive Villa Ar...

