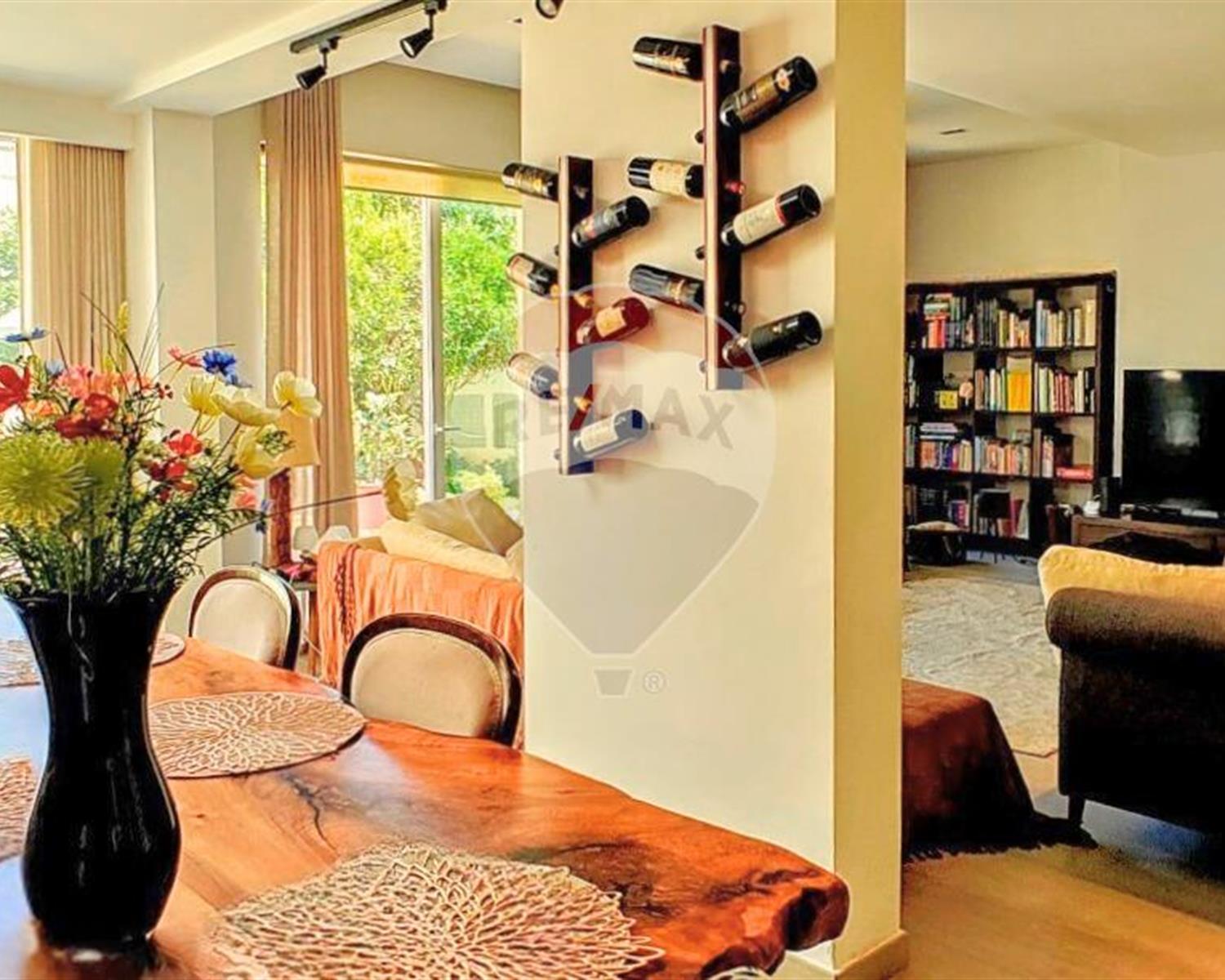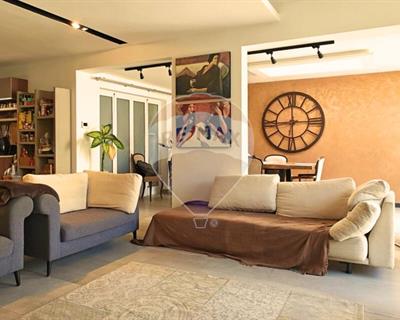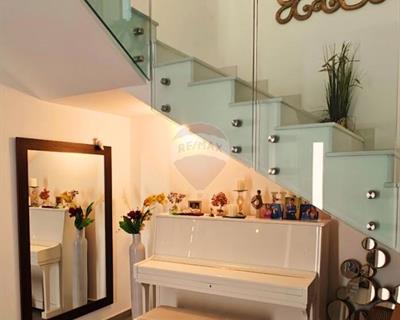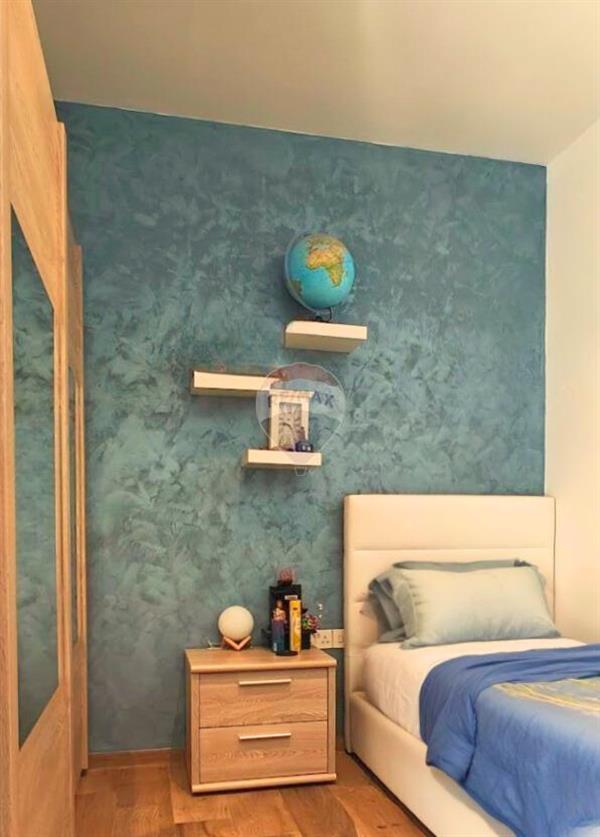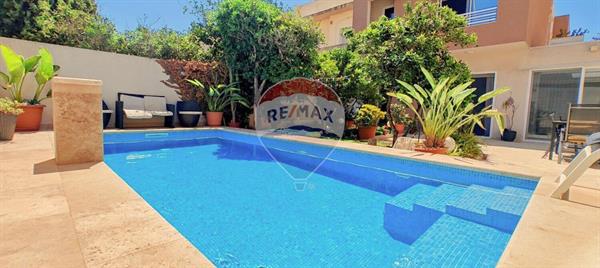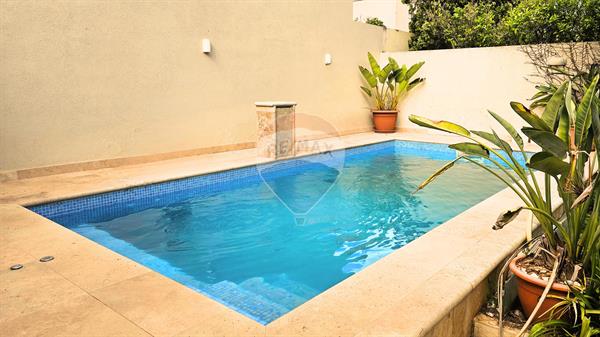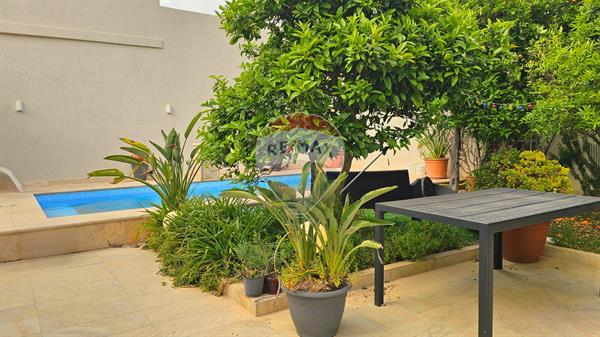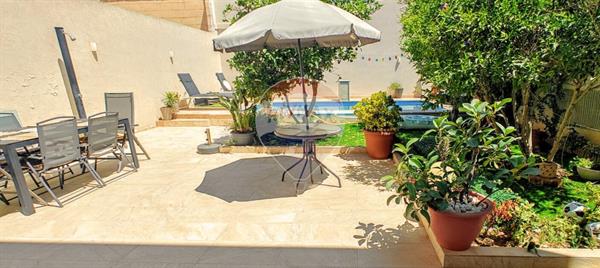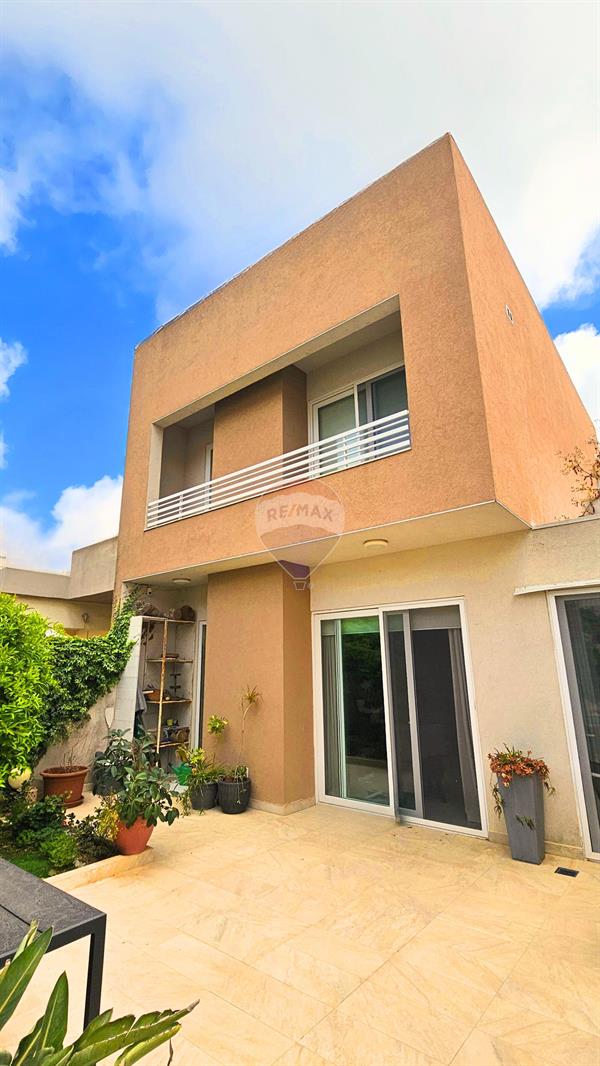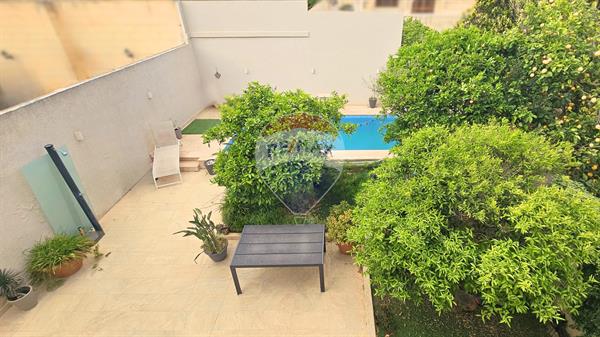An outstanding opportunity to acquire a beautifully finished semi-detached villa located in the exclusive Villa Area of Tal-Virtù, Rabat. Spanning a total of 346 SQM, this property combines contemporary elegance with practical family living. Upon entry, you're greeted by a wide, welcoming entrance hall that introduces the home’s refined atmosphere, leading naturally to the living spaces with access to the upper level via a staircase. At the heart of the home lies a stunning 85 SQM open-plan kitchen, living, and dining area—flooded with natural light and thoughtfully designed for both daily life and entertaining. This space connects seamlessly to the 105 SQM back garden, complete with a swimming pool, creating an inviting retreat for relaxation or social gatherings. The villa offers three generously sized double bedrooms, all finished to a high standard. There is also scope to incorporate a fourth bedroom, office, or studio, catering to evolving lifestyle needs. Additional features include a 12-metre private driveway leading to a one-car lock-up garage, ensuring convenience and security in one of Rabat’s most sought-after addresses. The property is subject to a perpetual ground rent of €70 per annum. Whether you’re seeking a refined family residence or a long-term investment in a high-demand location, this rare offering in Tal-Virtù delivers space, privacy, and enduring value.
Contact Us
Get In Touch
Contact us today! Whether looking to buy, sell, or rent property in Malta, our real estate professionals will respond as soon as possible.
info@jkproperties.com.mt
Tel Number
+356 22471300
Address
JK Properties Office, Level 1,
Ferris Street University Roundabout,
Msida MSD 1751, Malta
Inquire About Property
Similar Properties
Similar properties you may like
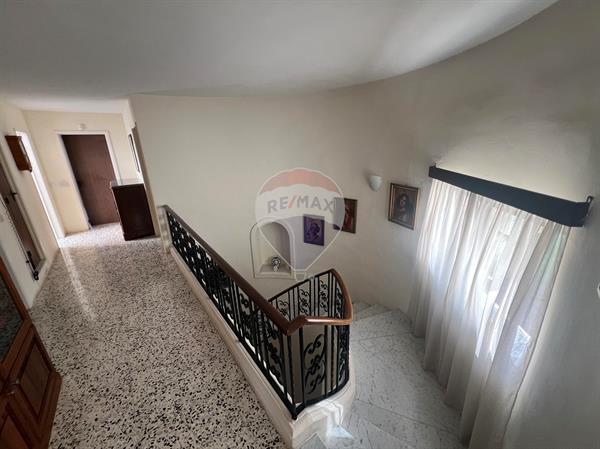
Villa Semi-detached For Sale
In Ta' Xbiex
Ta' Xbiex - Semi detached Corner Villa which recently became available on the market for sale. This corner elevated v...
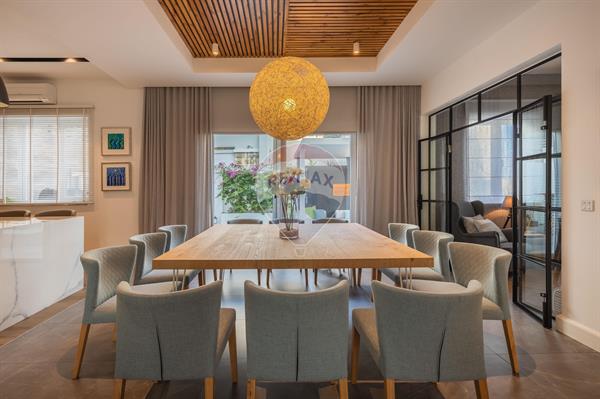
Villa Semi-detached For Sale
In Kappara
Award Winning, Semi-Detached Villa set on a total plot area measuring circa 436sqm, and being sold luxuriously finished ...
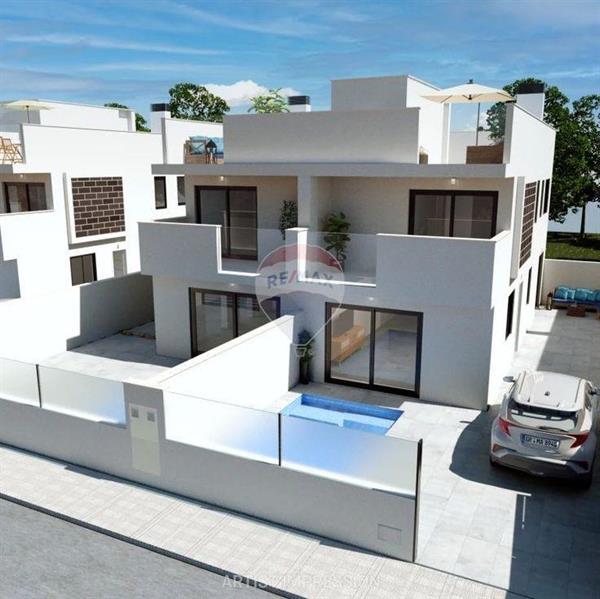
Villa Semi-detached For Sale
In Bidnija
Semi-Detached Villa Plot in Bidnija - Nestled in the charming, picturesque village of Bidnija within a UCA area, this se...

